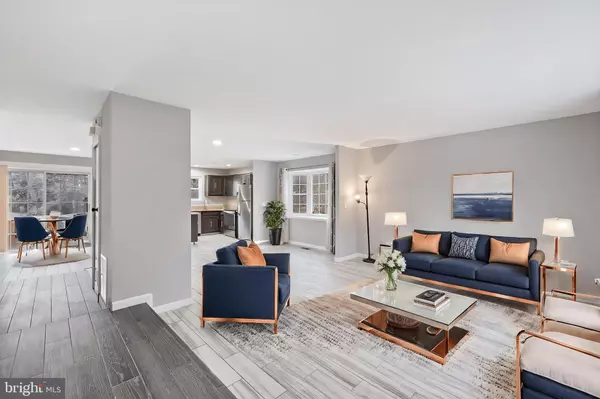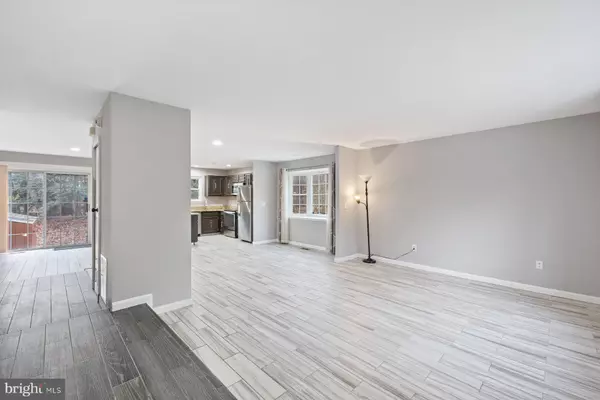UPDATED:
12/27/2024 03:02 AM
Key Details
Property Type Townhouse
Sub Type End of Row/Townhouse
Listing Status Active
Purchase Type For Rent
Square Footage 1,452 sqft
Subdivision Reston
MLS Listing ID VAFX2211954
Style Colonial
Bedrooms 3
Full Baths 2
Half Baths 2
HOA Y/N Y
Abv Grd Liv Area 1,452
Originating Board BRIGHT
Year Built 1979
Lot Size 2,310 Sqft
Acres 0.05
Property Description
The bright and inviting main level features gleaming hardwood floors and a spacious open kitchen with granite countertops and stainless steel appliances, perfect for everyday living and entertaining. Upstairs, you'll find three generously sized bedrooms with ample closet space. The master bath, hallway bath, and main-level powder room have just been updated.
The spacious lower level offers a versatile recreation room, ideal for a home office, media room, or additional living space with a half bath. The private rear patio, surrounded by trees, provides a serene outdoor area for grilling or relaxing. This corner unit is perfectly positioned to offer both privacy and easy access to the community's amenities.
This home includes two reserved parking spaces and is conveniently located just 3 miles from the Wiehle Metro Station and Reston Town Center, offering quick access to shopping, dining, and entertainment. With close proximity to the Toll Road, parks, and trails, this townhome provides the best of Reston's vibrant lifestyle.
Don't miss this opportunity to live in a well-maintained and updated home in one of Northern Virginia's most desirable locations. Schedule your showing today with listing agent—this is a must-see!
Location
State VA
County Fairfax
Zoning 370
Rooms
Other Rooms Living Room, Dining Room, Primary Bedroom, Bedroom 2, Bedroom 3, Kitchen, Game Room, Breakfast Room, Storage Room
Basement Connecting Stairway, Fully Finished
Interior
Interior Features Breakfast Area, Primary Bath(s), Upgraded Countertops, Window Treatments
Hot Water Electric
Heating Forced Air, Heat Pump(s)
Cooling Central A/C
Equipment Washer/Dryer Hookups Only, Air Cleaner, Dishwasher, Disposal, Dryer, Exhaust Fan, Icemaker, Oven/Range - Electric, Refrigerator, Washer, Microwave
Fireplace N
Window Features Bay/Bow
Appliance Washer/Dryer Hookups Only, Air Cleaner, Dishwasher, Disposal, Dryer, Exhaust Fan, Icemaker, Oven/Range - Electric, Refrigerator, Washer, Microwave
Heat Source Electric
Laundry Dryer In Unit, Washer In Unit
Exterior
Exterior Feature Patio(s)
Parking On Site 2
Amenities Available Jog/Walk Path, Pool Mem Avail, Tot Lots/Playground
Water Access N
View Trees/Woods
Accessibility None
Porch Patio(s)
Garage N
Building
Lot Description Backs to Trees
Story 3
Foundation Slab
Sewer Public Sewer
Water Public
Architectural Style Colonial
Level or Stories 3
Additional Building Above Grade
New Construction N
Schools
High Schools South Lakes
School District Fairfax County Public Schools
Others
Pets Allowed Y
HOA Fee Include Management
Senior Community No
Tax ID 0262 04 0025
Ownership Other
SqFt Source Assessor
Miscellaneous Trash Removal,Parking
Pets Allowed Case by Case Basis, Pet Addendum/Deposit




