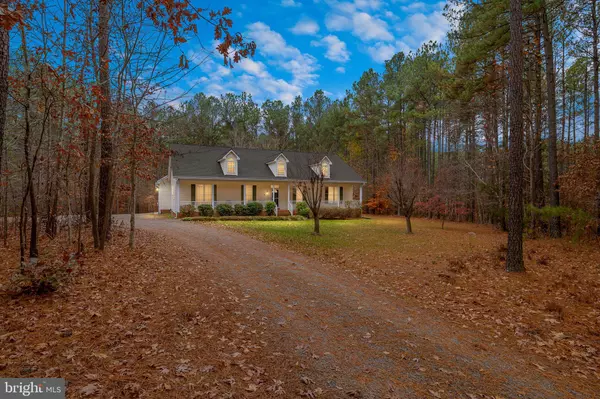
UPDATED:
11/28/2024 09:35 PM
Key Details
Property Type Single Family Home
Sub Type Detached
Listing Status Active
Purchase Type For Sale
Square Footage 2,522 sqft
Price per Sqft $218
Subdivision None Available
MLS Listing ID VALA2006944
Style Cape Cod,Ranch/Rambler
Bedrooms 4
Full Baths 2
Half Baths 1
HOA Y/N N
Abv Grd Liv Area 2,522
Originating Board BRIGHT
Year Built 2003
Annual Tax Amount $3,000
Tax Year 2022
Lot Size 3.180 Acres
Acres 3.18
Lot Dimensions 294 x 470 x 294 x 470
Property Description
Location
State VA
County Louisa
Zoning SINGLE FAMILY RESIDENTIAL
Rooms
Main Level Bedrooms 4
Interior
Interior Features Bathroom - Soaking Tub, Bathroom - Tub Shower, Breakfast Area, Carpet, Ceiling Fan(s), Combination Kitchen/Dining, Crown Moldings, Entry Level Bedroom, Family Room Off Kitchen, Kitchen - Table Space, Pantry, Primary Bath(s), Walk-in Closet(s), Water Treat System, Wood Floors
Hot Water Electric
Heating Heat Pump(s)
Cooling Central A/C, Heat Pump(s)
Flooring Solid Hardwood, Carpet
Fireplaces Number 1
Inclusions appliances including washer and dryer, additional freezer, Generac
Equipment Built-In Microwave, Compactor, Dishwasher, Dryer - Electric, Extra Refrigerator/Freezer, Freezer, Oven/Range - Electric, Refrigerator, Trash Compactor, Washer, Water Conditioner - Owned
Fireplace Y
Appliance Built-In Microwave, Compactor, Dishwasher, Dryer - Electric, Extra Refrigerator/Freezer, Freezer, Oven/Range - Electric, Refrigerator, Trash Compactor, Washer, Water Conditioner - Owned
Heat Source Propane - Leased
Laundry Has Laundry, Main Floor, Dryer In Unit, Washer In Unit
Exterior
Exterior Feature Porch(es), Patio(s)
Parking Features Additional Storage Area, Garage - Side Entry, Garage Door Opener, Inside Access, Oversized
Garage Spaces 12.0
Utilities Available Phone, Propane
Water Access N
Roof Type Architectural Shingle
Street Surface Paved
Accessibility Doors - Swing In, Grab Bars Mod, Low Pile Carpeting, 32\"+ wide Doors, 36\"+ wide Halls
Porch Porch(es), Patio(s)
Road Frontage Road Maintenance Agreement
Attached Garage 2
Total Parking Spaces 12
Garage Y
Building
Lot Description Backs to Trees, Cul-de-sac
Story 1
Foundation Block, Brick/Mortar
Sewer On Site Septic
Water Well
Architectural Style Cape Cod, Ranch/Rambler
Level or Stories 1
Additional Building Above Grade, Below Grade
Structure Type 9'+ Ceilings,Dry Wall,High
New Construction N
Schools
Elementary Schools Jouett
Middle Schools Louisa
High Schools Louisa
School District Louisa County Public Schools
Others
Senior Community No
Tax ID 98 32 4
Ownership Fee Simple
SqFt Source Assessor
Special Listing Condition Standard





