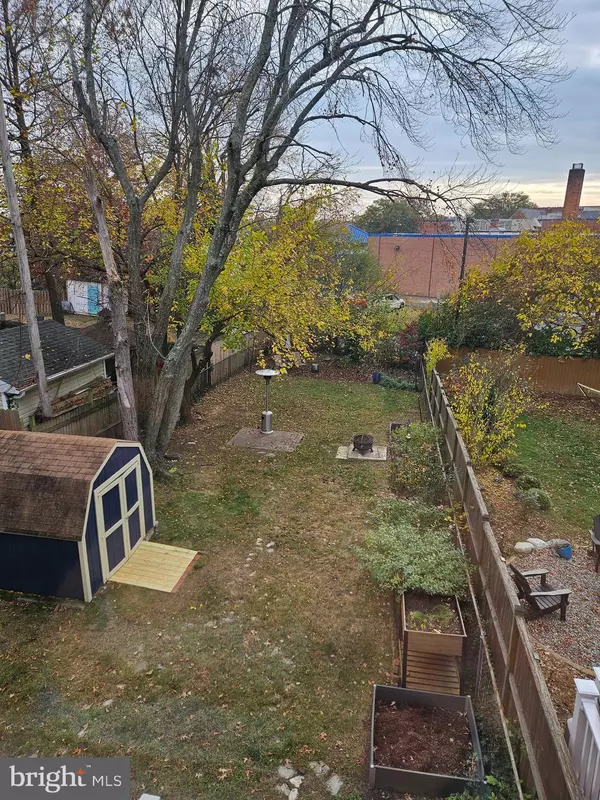
OPEN HOUSE
Sat Nov 30, 1:00pm - 3:00pm
Sun Dec 01, 2:00pm - 4:00pm
UPDATED:
11/26/2024 01:55 AM
Key Details
Property Type Single Family Home, Townhouse
Sub Type Twin/Semi-Detached
Listing Status Coming Soon
Purchase Type For Sale
Square Footage 1,020 sqft
Price per Sqft $539
Subdivision Jefferson Manor
MLS Listing ID VAFX2208850
Style Colonial
Bedrooms 2
Full Baths 2
HOA Y/N N
Abv Grd Liv Area 816
Originating Board BRIGHT
Year Built 1947
Annual Tax Amount $6,240
Tax Year 2024
Lot Size 4,895 Sqft
Acres 0.11
Property Description
Location
State VA
County Fairfax
Zoning 180
Direction North
Rooms
Other Rooms Living Room, Dining Room, Bedroom 2, Kitchen, Bedroom 1, Laundry, Recreation Room, Bathroom 1, Bathroom 2
Basement Connecting Stairway, Partially Finished, Windows
Interior
Interior Features Floor Plan - Traditional, Formal/Separate Dining Room, Kitchen - Galley, Wood Floors
Hot Water Natural Gas
Heating Forced Air
Cooling Central A/C
Flooring Hardwood, Ceramic Tile, Vinyl, Concrete
Equipment Dishwasher, Disposal, Dryer, Refrigerator, Stove, Washer, Built-In Microwave
Furnishings No
Fireplace N
Window Features Double Hung,Double Pane
Appliance Dishwasher, Disposal, Dryer, Refrigerator, Stove, Washer, Built-In Microwave
Heat Source Natural Gas
Laundry Has Laundry, Basement
Exterior
Exterior Feature Porch(es)
Garage Spaces 2.0
Fence Rear
Water Access N
Roof Type Shingle,Asphalt
Street Surface Black Top
Accessibility None
Porch Porch(es)
Road Frontage Public
Total Parking Spaces 2
Garage N
Building
Story 3
Foundation Other
Sewer Public Sewer
Water Public
Architectural Style Colonial
Level or Stories 3
Additional Building Above Grade, Below Grade
New Construction N
Schools
Elementary Schools Mount Eagle
Middle Schools Twain
High Schools Edison
School District Fairfax County Public Schools
Others
Pets Allowed Y
Senior Community No
Tax ID 0833 02050003A
Ownership Fee Simple
SqFt Source Assessor
Acceptable Financing Cash, Conventional, FHA, VA
Horse Property N
Listing Terms Cash, Conventional, FHA, VA
Financing Cash,Conventional,FHA,VA
Special Listing Condition Standard
Pets Description No Pet Restrictions





