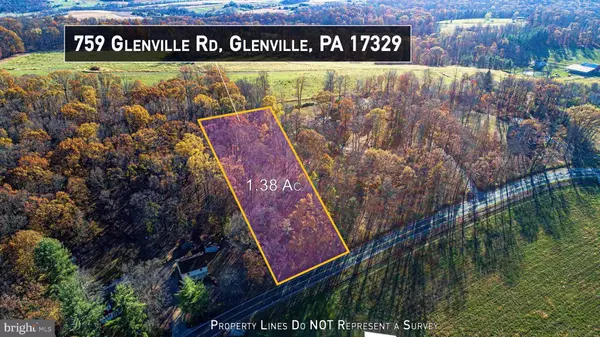
UPDATED:
11/22/2024 07:36 PM
Key Details
Property Type Single Family Home
Sub Type Detached
Listing Status Active
Purchase Type For Sale
Square Footage 918 sqft
Price per Sqft $648
Subdivision None Available
MLS Listing ID PAYK2072482
Style Farmhouse/National Folk
Bedrooms 3
Full Baths 2
HOA Y/N N
Abv Grd Liv Area 918
Originating Board BRIGHT
Annual Tax Amount $1,315
Tax Year 2024
Lot Size 1.375 Acres
Acres 1.38
Property Description
The listed price is a base example only—Springwood Custom Builders offers 100% custom homes. Buyers can build this design or bring their own ideas to create the perfect plan. Well and septic installation will be handled by the builder as part of the construction process. Located just minutes from the Maryland line, this property offers a tranquil lifestyle with convenient access to nearby amenities. Contact the listing agent today for more information!
Location
State PA
County York
Area West Manheim Twp (15252)
Zoning RESIDENTIAL
Rooms
Basement Poured Concrete, Rough Bath Plumb, Space For Rooms, Unfinished
Main Level Bedrooms 1
Interior
Interior Features Ceiling Fan(s), Combination Kitchen/Living, Entry Level Bedroom, Family Room Off Kitchen, Floor Plan - Open, Pantry
Hot Water Propane
Heating Forced Air, Central
Cooling Central A/C
Fireplace N
Heat Source None
Exterior
Waterfront N
Water Access N
View Pasture, Trees/Woods
Accessibility None
Garage N
Building
Lot Description Backs to Trees, Rural, Trees/Wooded
Story 2
Foundation Concrete Perimeter
Sewer No Septic System
Water Well Required
Architectural Style Farmhouse/National Folk
Level or Stories 2
Additional Building Above Grade, Below Grade
New Construction Y
Schools
School District South Western
Others
Senior Community No
Tax ID 52-000-AF-0082-A0-00000
Ownership Fee Simple
SqFt Source Assessor
Acceptable Financing Cash, Conventional
Listing Terms Cash, Conventional
Financing Cash,Conventional
Special Listing Condition Standard





