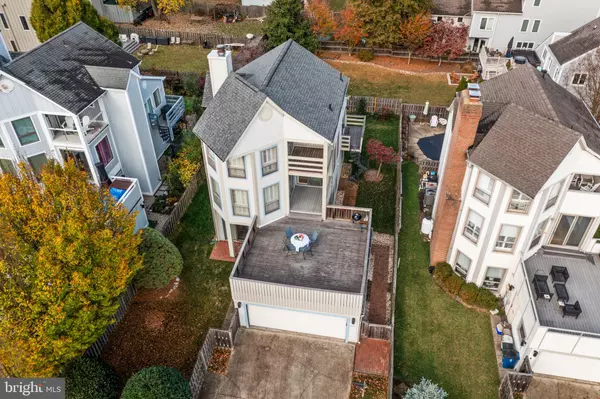
UPDATED:
11/23/2024 02:46 PM
Key Details
Property Type Single Family Home
Sub Type Detached
Listing Status Active
Purchase Type For Sale
Square Footage 3,277 sqft
Price per Sqft $396
Subdivision Eastport
MLS Listing ID MDAA2099248
Style Contemporary
Bedrooms 3
Full Baths 2
Half Baths 1
HOA Y/N N
Abv Grd Liv Area 3,277
Originating Board BRIGHT
Year Built 1981
Annual Tax Amount $14,497
Tax Year 2024
Lot Size 5,700 Sqft
Acres 0.13
Property Description
The home retains many original features, including beautiful wood floors throughout. The spacious living level opens up to a fabulous large deck, perfect for entertaining or enjoying the outdoors. Another deck extends off the primary bedroom, offering a private retreat with views.
The thoughtful layout provides privacy, and the fenced rear yard ensures a quiet, secure space. For added convenience, there's a two-car attached garage with additional parking for at least two cars.
This is an excellent opportunity to own in one of Eastport's most sought-after locations. Don't miss your chance to experience Eastport at it's finest with urban convenience....a great location with water views of the Chesapeake Bay.
Location
State MD
County Anne Arundel
Zoning RESIDENTIAL
Rooms
Other Rooms Living Room, Dining Room, Primary Bedroom, Bedroom 2, Kitchen, Laundry, Office, Bathroom 2, Bathroom 3, Primary Bathroom
Main Level Bedrooms 2
Interior
Interior Features Bathroom - Stall Shower, Bathroom - Tub Shower, Combination Kitchen/Dining, Combination Dining/Living, Entry Level Bedroom, Family Room Off Kitchen, Floor Plan - Open, Kitchen - Eat-In, Kitchen - Island, Kitchen - Table Space, Primary Bath(s), Skylight(s), Walk-in Closet(s), Window Treatments, Wood Floors
Hot Water Electric
Heating Heat Pump(s)
Cooling Central A/C, Heat Pump(s)
Fireplaces Number 1
Equipment Built-In Microwave, Dishwasher, Dryer - Electric, Microwave, Refrigerator, Stove, Washer, Water Heater
Fireplace Y
Appliance Built-In Microwave, Dishwasher, Dryer - Electric, Microwave, Refrigerator, Stove, Washer, Water Heater
Heat Source Electric
Exterior
Exterior Feature Balconies- Multiple
Garage Garage - Front Entry, Garage Door Opener, Inside Access
Garage Spaces 4.0
Fence Fully
Waterfront N
Water Access N
View Water
Accessibility Other
Porch Balconies- Multiple
Attached Garage 2
Total Parking Spaces 4
Garage Y
Building
Lot Description Level, Rear Yard
Story 3
Foundation Slab
Sewer Public Sewer
Water Public
Architectural Style Contemporary
Level or Stories 3
Additional Building Above Grade, Below Grade
New Construction N
Schools
School District Anne Arundel County Public Schools
Others
Senior Community No
Tax ID 020611190029927
Ownership Fee Simple
SqFt Source Assessor
Special Listing Condition Standard





