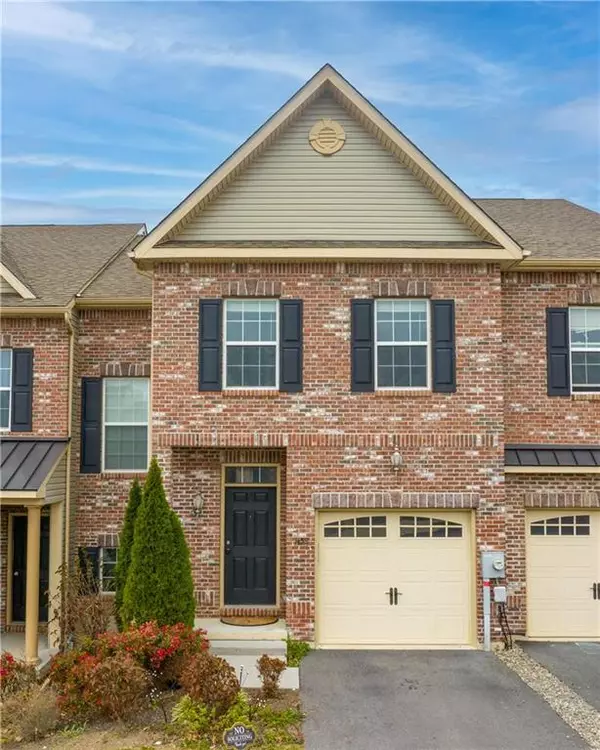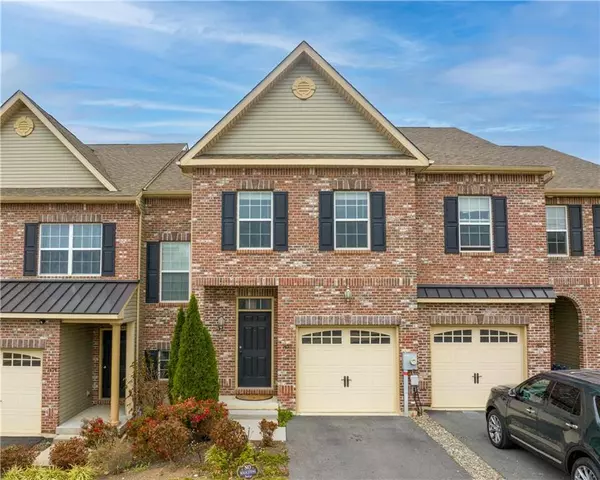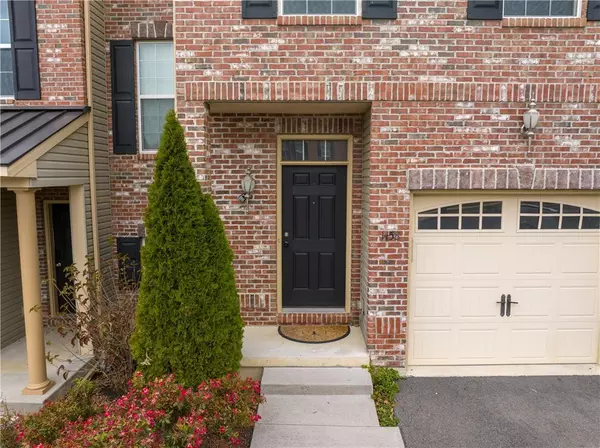
UPDATED:
11/22/2024 03:26 PM
Key Details
Property Type Townhouse
Sub Type Row/Townhouse
Listing Status Active
Purchase Type For Sale
Square Footage 1,739 sqft
Price per Sqft $238
Subdivision Blue Barn Meadows
MLS Listing ID 748970
Style Colonial
Bedrooms 3
Full Baths 2
Half Baths 1
HOA Fees $27/mo
Abv Grd Liv Area 1,739
Year Built 2017
Annual Tax Amount $4,730
Lot Size 2,897 Sqft
Property Description
Location
State PA
County Lehigh
Area South Whitehall
Rooms
Basement Full, Lower Level
Interior
Interior Features Attic Storage, Center Island, Family Room First Level, Laundry Second, Traditional, Walk-in Closet(s)
Hot Water Gas
Heating Forced Air, Gas
Cooling Central AC
Flooring Hardwood, LVP/LVT Luxury Vinyl Plank, Tile, Wall-to-Wall Carpet
Inclusions Dishwasher, Electric Garage Door, Microwave, Oven/Range Gas, Washer/Dryer
Exterior
Exterior Feature Curbs, Fenced Yard, Sidewalk
Garage Attached, Off & On Street
Pool Curbs, Fenced Yard, Sidewalk
Building
Story 2.0
Sewer Public
Water Public
New Construction No
Schools
School District Parkland
Others
Financing Cash,Conventional,FHA,VA
Special Listing Condition Not Applicable




