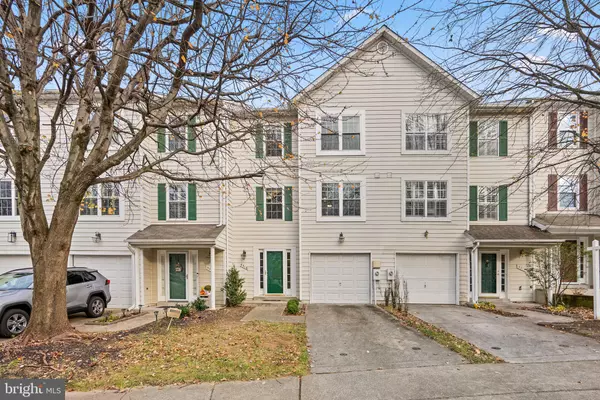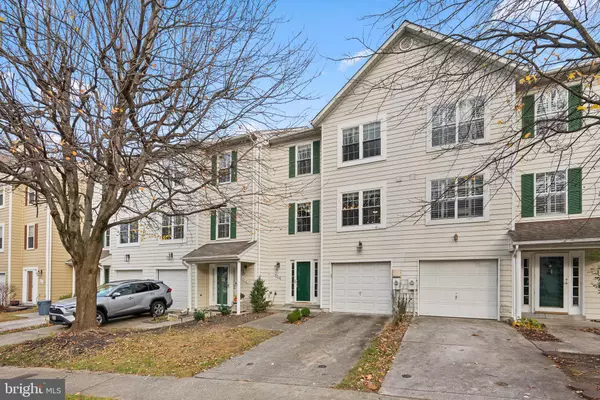
OPEN HOUSE
Sun Nov 24, 1:00pm - 3:00pm
UPDATED:
11/21/2024 03:48 PM
Key Details
Property Type Townhouse
Sub Type Interior Row/Townhouse
Listing Status Active
Purchase Type For Sale
Square Footage 2,208 sqft
Price per Sqft $244
Subdivision Village Of Dorsey Search
MLS Listing ID MDHW2046586
Style Side-by-Side,Traditional
Bedrooms 3
Full Baths 2
Half Baths 2
HOA Fees $183/mo
HOA Y/N Y
Abv Grd Liv Area 2,208
Originating Board BRIGHT
Year Built 1993
Annual Tax Amount $6,610
Tax Year 2024
Lot Size 1,655 Sqft
Acres 0.04
Property Description
The main level boasts a beautiful, spacious eat-in kitchen featuring warm wood cabinetry, granite countertops, a floor-to-ceiling built-in wine rack, and a center island with bar-height seating. Stainless steel appliances, including a French door refrigerator, complete the space. A pass-through to the separate dining area enhances the open, airy feel. The family room, with its cozy gas fireplace, provides sliding door access to a large deck with stairs leading to the backyard. Hardwood floors adorn the dining and family rooms.
Upstairs, you'll find a full hallway bathroom and three inviting bedrooms, including a spacious owner's suite with two closets and a luxurious ensuite bathroom featuring a shower and a separate soaking tub.
The lower level adds to the home's versatility, offering a half bathroom, a laundry nook, access to the garage, and an additional family/media room with a second gas fireplace and walkout access to a patio and back yard.
This home also features a driveway and a 1-car garage with electric charger , all within close proximity to major highways and shopping. A must-see gem in a fantastic location!
Location
State MD
County Howard
Zoning NT
Rooms
Other Rooms Basement
Basement Front Entrance, Fully Finished, Garage Access, Rear Entrance
Interior
Interior Features Built-Ins, Breakfast Area, Dining Area, Primary Bath(s), Kitchen - Island, Floor Plan - Traditional, Recessed Lighting
Hot Water Electric
Heating Central
Cooling Central A/C
Fireplaces Number 2
Fireplace Y
Heat Source Electric
Exterior
Exterior Feature Deck(s)
Garage Basement Garage, Garage - Front Entry
Garage Spaces 1.0
Waterfront N
Water Access N
View Golf Course
Accessibility None
Porch Deck(s)
Attached Garage 1
Total Parking Spaces 1
Garage Y
Building
Story 3
Foundation Concrete Perimeter
Sewer Public Sewer
Water Public
Architectural Style Side-by-Side, Traditional
Level or Stories 3
Additional Building Above Grade, Below Grade
New Construction N
Schools
School District Howard County Public School System
Others
Pets Allowed Y
HOA Fee Include Common Area Maintenance
Senior Community No
Tax ID 1415099097
Ownership Fee Simple
SqFt Source Assessor
Special Listing Condition Standard
Pets Description No Pet Restrictions





