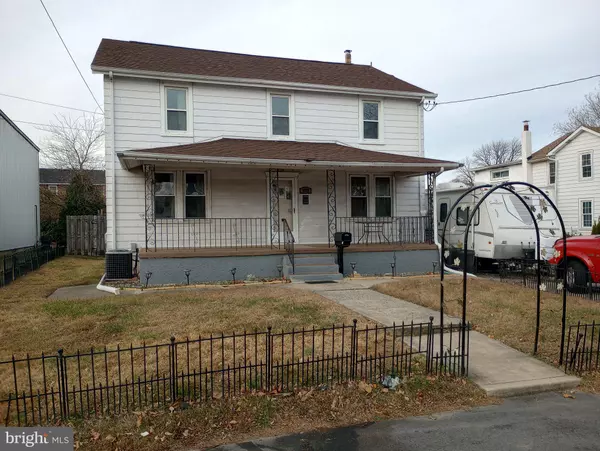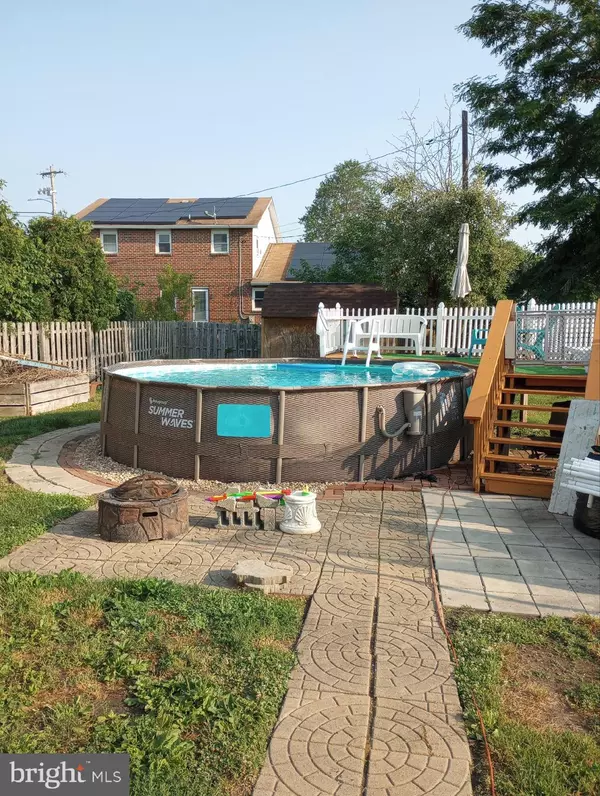
OPEN HOUSE
Sun Nov 24, 1:00pm - 3:00pm
UPDATED:
11/21/2024 04:06 AM
Key Details
Property Type Single Family Home
Sub Type Detached
Listing Status Active
Purchase Type For Sale
Square Footage 2,376 sqft
Price per Sqft $147
Subdivision None Available
MLS Listing ID PADE2079878
Style Colonial
Bedrooms 4
Full Baths 1
Half Baths 1
HOA Y/N N
Abv Grd Liv Area 2,376
Originating Board BRIGHT
Year Built 1940
Annual Tax Amount $5,317
Tax Year 2023
Lot Size 8,276 Sqft
Acres 0.19
Lot Dimensions 50.00 x 140.00
Property Description
Location
State PA
County Delaware
Area Upper Chichester Twp (10409)
Zoning RESIDENTIAL
Rooms
Basement Full
Interior
Hot Water Natural Gas
Heating Forced Air
Cooling Central A/C
Inclusions All kitchen appliances, washer & dryer, stand-up freezer in laundry room
Fireplace N
Heat Source Natural Gas
Exterior
Garage Spaces 2.0
Pool Above Ground
Waterfront N
Water Access N
Accessibility None
Total Parking Spaces 2
Garage N
Building
Story 2
Foundation Block
Sewer Public Sewer
Water Public
Architectural Style Colonial
Level or Stories 2
Additional Building Above Grade, Below Grade
New Construction N
Schools
School District Chichester
Others
Senior Community No
Tax ID 09-00-02922-00
Ownership Fee Simple
SqFt Source Assessor
Acceptable Financing Conventional, FHA, Cash, VA, PHFA
Listing Terms Conventional, FHA, Cash, VA, PHFA
Financing Conventional,FHA,Cash,VA,PHFA
Special Listing Condition Standard




