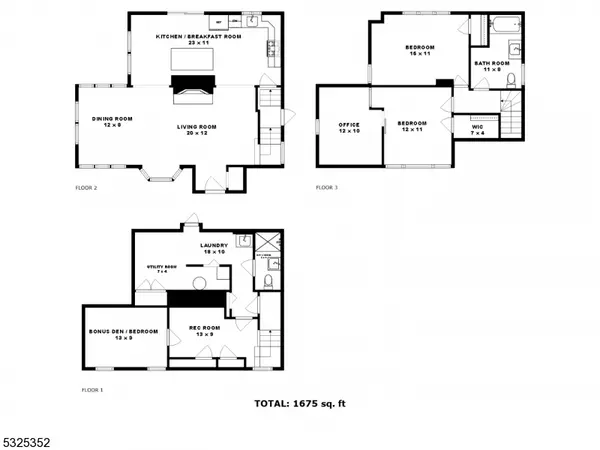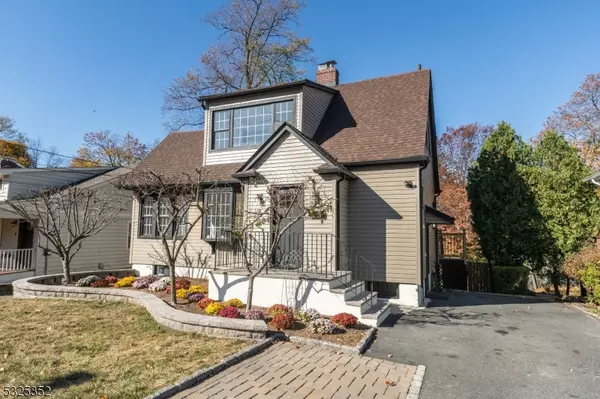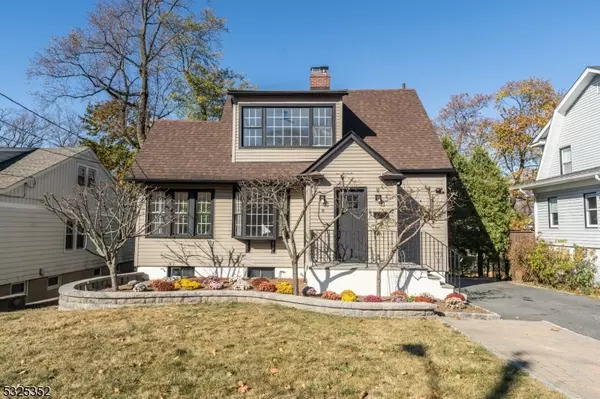
UPDATED:
11/19/2024 04:47 PM
Key Details
Property Type Single Family Home
Sub Type Single Family/Apt
Listing Status Active
Purchase Type For Rent
MLS Listing ID 3935122
Style 2 Stories, See Remarks
Bedrooms 2
Full Baths 2
HOA Y/N No
Year Built 1957
Lot Size 7,405 Sqft
Property Description
Location
State NJ
County Essex
Rooms
Basement Finished, Full, Walkout
Dining Room 12x8
Kitchen 24x21
Interior
Interior Features Blinds, Walk-In Closet, Window Treatments
Heating Gas-Natural
Cooling Ceiling Fan, Ductless Split AC
Flooring Laminate, Tile, Wood
Fireplaces Number 1
Fireplaces Type Family Room
Inclusions See Remarks, Taxes, Trash Removal
Heat Source Gas-Natural
Exterior
Exterior Feature Deck, Storage Shed, Underground Lawn Sprinkler, Wood Fence
Utilities Available All Underground
Building
Sewer Public Sewer
Water Public Water
Architectural Style 2 Stories, See Remarks
Schools
Elementary Schools Grandview
Middle Schools Gould
High Schools W Essex
Others
Pets Allowed No
Senior Community No





