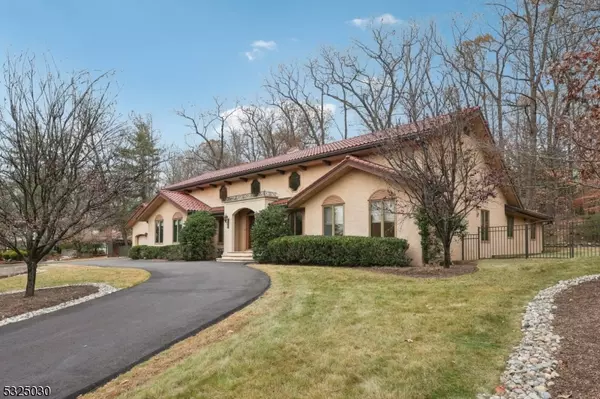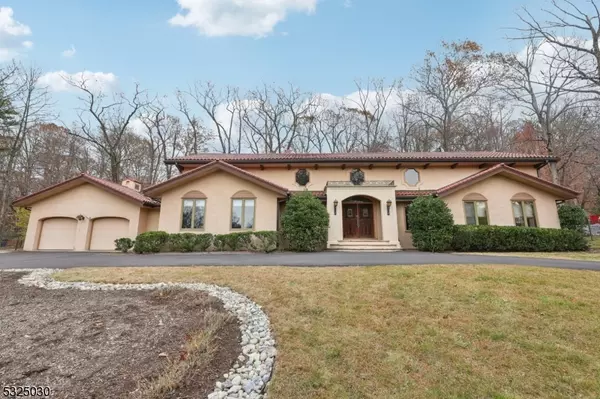
UPDATED:
11/18/2024 04:18 PM
Key Details
Property Type Single Family Home
Sub Type Single Family
Listing Status Active
Purchase Type For Sale
Subdivision Indian Hills
MLS Listing ID 3934931
Style Mediterranean
Bedrooms 4
Full Baths 4
Half Baths 1
HOA Y/N No
Year Built 1974
Annual Tax Amount $19,058
Tax Year 2023
Lot Size 0.790 Acres
Property Description
Location
State NJ
County Passaic
Rooms
Family Room 16x22
Basement Finished-Partially
Master Bathroom Stall Shower
Master Bedroom 1st Floor, Full Bath
Dining Room Formal Dining Room
Kitchen Center Island, Eat-In Kitchen
Interior
Interior Features CeilHigh, Sauna, Skylight
Heating Electric, Gas-Natural
Cooling 2 Units, Central Air
Flooring Carpeting, Tile, Wood
Fireplaces Number 1
Fireplaces Type Family Room
Heat Source Electric, Gas-Natural
Exterior
Exterior Feature Stucco
Garage Oversize Garage
Garage Spaces 2.0
Utilities Available All Underground
Roof Type Tile
Building
Lot Description Mountain View
Sewer Public Sewer
Water Public Water
Architectural Style Mediterranean
Schools
Elementary Schools Pines Lake
Middle Schools Sch-Colfax
High Schools Wayne Hills
Others
Senior Community No
Ownership Fee Simple





