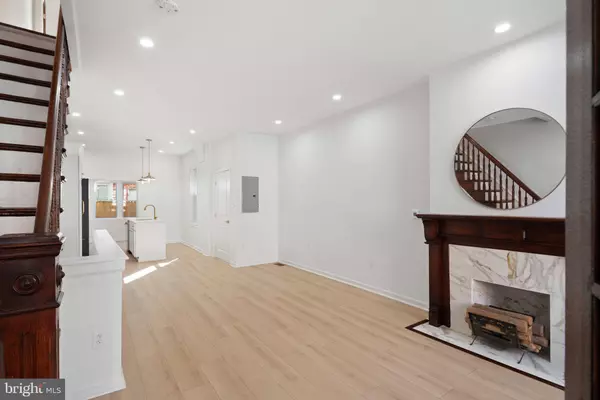
UPDATED:
11/16/2024 04:08 AM
Key Details
Property Type Townhouse
Sub Type Interior Row/Townhouse
Listing Status Active
Purchase Type For Sale
Square Footage 1,572 sqft
Price per Sqft $219
Subdivision Brewerytown
MLS Listing ID PAPH2420422
Style Traditional
Bedrooms 3
Full Baths 2
Half Baths 1
HOA Y/N N
Abv Grd Liv Area 1,118
Originating Board BRIGHT
Year Built 1925
Annual Tax Amount $2,357
Tax Year 2024
Lot Size 766 Sqft
Acres 0.02
Lot Dimensions 15.00 x 50.00
Property Description
Location
State PA
County Philadelphia
Area 19121 (19121)
Zoning RSA5
Direction West
Rooms
Basement Daylight, Partial, Full, Poured Concrete, Fully Finished
Interior
Interior Features Bathroom - Tub Shower, Ceiling Fan(s), Combination Dining/Living, Floor Plan - Open, Kitchen - Gourmet, Kitchen - Island, Pantry, Recessed Lighting, Upgraded Countertops, Wood Floors
Hot Water Natural Gas
Heating Central, Forced Air
Cooling Central A/C
Flooring Ceramic Tile, Engineered Wood, Hardwood
Inclusions Appliances
Equipment Built-In Microwave, Dishwasher, Disposal, Oven/Range - Gas, Refrigerator, Stainless Steel Appliances
Fireplace N
Window Features Replacement,Screens,Wood Frame
Appliance Built-In Microwave, Dishwasher, Disposal, Oven/Range - Gas, Refrigerator, Stainless Steel Appliances
Heat Source Natural Gas
Laundry Basement
Exterior
Exterior Feature Deck(s), Enclosed
Fence Privacy, Rear, Wood
Waterfront N
Water Access N
View Street
Accessibility Level Entry - Main
Porch Deck(s), Enclosed
Garage N
Building
Lot Description Private, Rear Yard
Story 2
Foundation Stone
Sewer Public Sewer
Water Public
Architectural Style Traditional
Level or Stories 2
Additional Building Above Grade, Below Grade
New Construction N
Schools
School District Philadelphia City
Others
Senior Community No
Tax ID 292135300
Ownership Fee Simple
SqFt Source Assessor
Security Features Carbon Monoxide Detector(s),Smoke Detector
Special Listing Condition Standard





