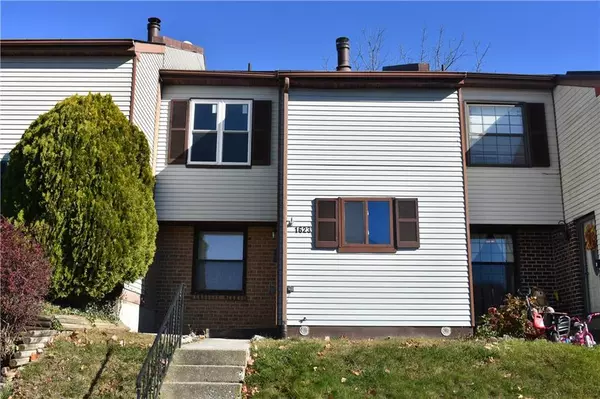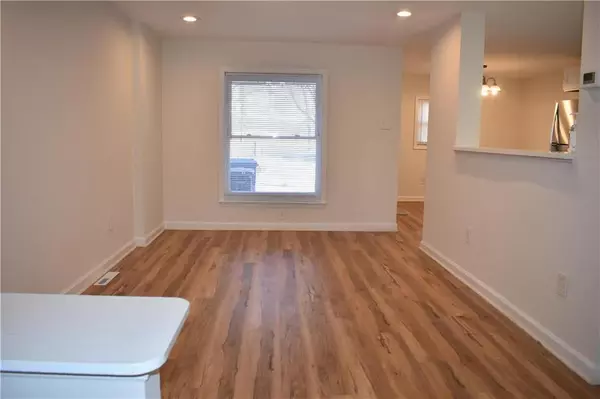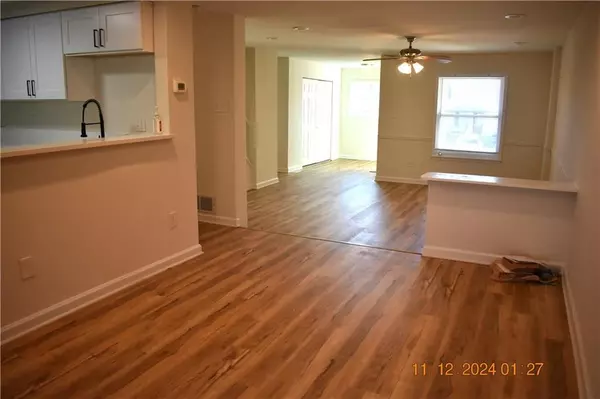REQUEST A TOUR If you would like to see this home without being there in person, select the "Virtual Tour" option and your agent will contact you to discuss available opportunities.
In-PersonVirtual Tour

$2,200
3 Beds
3 Baths
2,013 SqFt
UPDATED:
11/19/2024 07:06 PM
Key Details
Property Type Townhouse
Sub Type Row/Townhouse
Listing Status Active
Purchase Type For Rent
Square Footage 2,013 sqft
Subdivision Walbert Estates
MLS Listing ID 748536
Style Colonial
Bedrooms 3
Full Baths 2
Half Baths 1
Abv Grd Liv Area 1,655
Year Built 1979
Lot Size 3,450 Sqft
Property Description
This meticulously renovated three-bedroom townhome, located in the esteemed Parkland school district, showcases sophisticated paint and luxurious vinyl flooring throughout. The open-concept first floor comprises expansive living, dining, and kitchen areas, featuring modern cabinets, appliances, and granite countertops. The dining space seamlessly transitions to the serene patio and backyard. The second floor boasts a tranquil master suite with an elegant en-suite bathroom and spacious walk-in closet, accompanied by two generous bedrooms and a sleek bathroom. The lower level offers additional living space, stylish half bathroom, efficient laundry room, ample storage options, and two cars dedicated parking spaces. Residents enjoy prime access to shopping, dining, healthcare, and major highways; No smoking. No pets
Location
State PA
County Lehigh
Area South Whitehall
Interior
Heating Gas
Cooling Central AC
Inclusions Clothes Dryer Electric, Clothes Washer, Cooktop Electric, Dishwasher, Disposal, Laundry Hookup, Microwave, Oven Electric, Refrigerator
Exterior
Garage Off Street, Parking Lot
Building
Story 2.0
New Construction No
Schools
School District Parkland
Others
Pets Description not allow
Read Less Info
Listed by HowardHanna TheFrederickGroup




