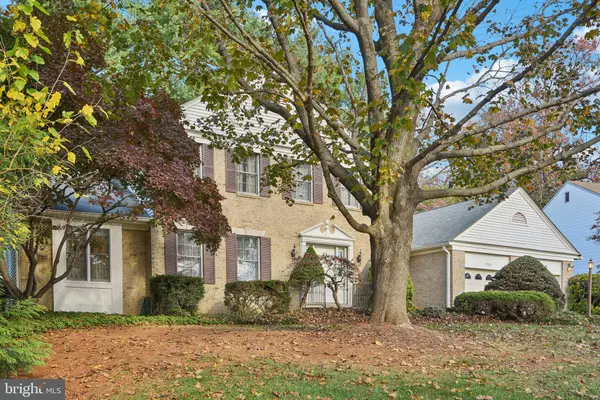
UPDATED:
11/20/2024 09:51 PM
Key Details
Property Type Single Family Home
Sub Type Detached
Listing Status Under Contract
Purchase Type For Sale
Square Footage 3,239 sqft
Price per Sqft $401
Subdivision Timberlawn
MLS Listing ID MDMC2155186
Style Colonial
Bedrooms 4
Full Baths 3
Half Baths 1
HOA Fees $155/ann
HOA Y/N Y
Abv Grd Liv Area 2,739
Originating Board BRIGHT
Year Built 1981
Annual Tax Amount $13,688
Tax Year 2024
Lot Size 0.371 Acres
Acres 0.37
Property Description
The main level greets you with an inviting primary suite with a cozy fireplace and a private sitting area—your personal sanctuary for relaxation. The grand living room showcases a striking stone fireplace, enhancing the room’s warmth and charm, while the well-appointed kitchen with an adjacent breakfast area opens onto a large deck, ideal for al fresco dining and effortless entertaining in a serene, expansive backyard.
Upstairs, three generously sized bedrooms offer ample space for family or guests, each designed to accommodate comfort and luxury. The finished lower level provides exceptional versatility, inviting you to create a home theater, game room, or additional living space suited to your lifestyle. The home also boasts a dual-zone HVAC system for enhanced comfort and climate control.
Move-in ready and brimming with possibilities for personalization, 5713 Magic Mountain Drive invites you to create your dream home in one of the area’s most desirable neighborhoods. Perfectly situated near North Bethesda Market and just moments from Pike & Rose, this home offers the convenience of the nearby Grosvenor Metro station and easy access to major commuter routes. Don’t miss the opportunity to make this exceptional property your own.
Location
State MD
County Montgomery
Zoning R90
Rooms
Basement Fully Finished, Connecting Stairway
Main Level Bedrooms 1
Interior
Interior Features Family Room Off Kitchen, Dining Area, Breakfast Area
Hot Water Natural Gas
Heating Forced Air, Zoned
Cooling Central A/C, Zoned
Fireplaces Number 2
Fireplace Y
Heat Source Natural Gas
Laundry Main Floor
Exterior
Parking Features Inside Access
Garage Spaces 8.0
Water Access N
Accessibility Entry Slope <1', Grab Bars Mod, Level Entry - Main, Mobility Improvements, Ramp - Main Level
Attached Garage 2
Total Parking Spaces 8
Garage Y
Building
Story 3
Foundation Slab
Sewer Public Sewer
Water Public
Architectural Style Colonial
Level or Stories 3
Additional Building Above Grade, Below Grade
New Construction N
Schools
Elementary Schools Garrett Park
Middle Schools Tilden
High Schools Walter Johnson
School District Montgomery County Public Schools
Others
HOA Fee Include Trash,Snow Removal
Senior Community No
Tax ID 160401902141
Ownership Fee Simple
SqFt Source Assessor
Special Listing Condition Standard





