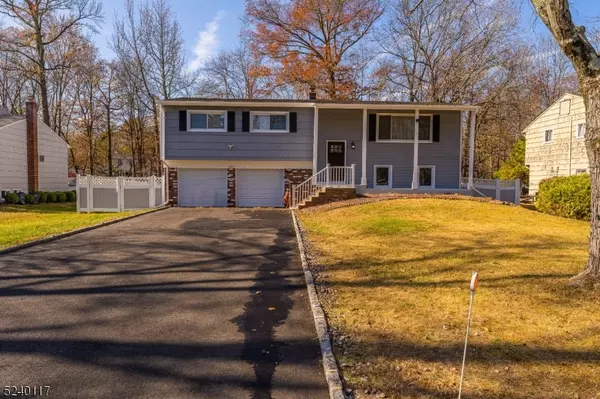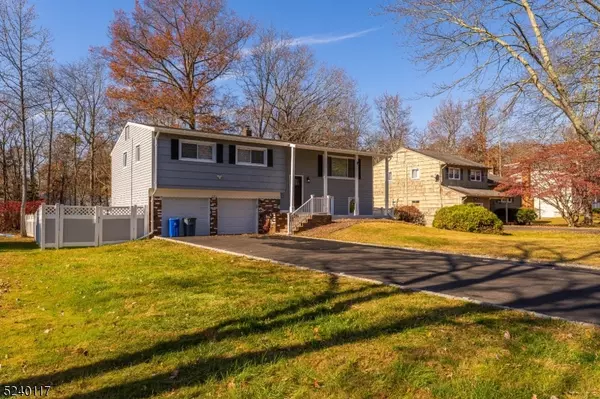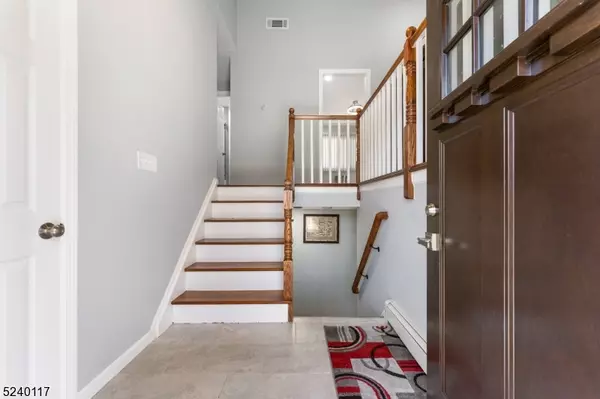
UPDATED:
11/22/2024 06:59 PM
Key Details
Property Type Single Family Home
Sub Type Single Family
Listing Status Under Contract
Purchase Type For Sale
Square Footage 2,206 sqft
Price per Sqft $430
MLS Listing ID 3934087
Style Bi-Level
Bedrooms 4
Full Baths 3
HOA Y/N No
Year Built 1962
Annual Tax Amount $11,382
Tax Year 2023
Lot Size 0.280 Acres
Property Description
Location
State NJ
County Union
Rooms
Family Room 17x18
Basement Finished
Master Bathroom Stall Shower
Master Bedroom 1st Floor, Full Bath
Dining Room Formal Dining Room
Kitchen Breakfast Bar, Center Island, Separate Dining Area
Interior
Interior Features Carbon Monoxide Detector, High Ceilings, Smoke Detector
Heating Gas-Natural
Cooling 1 Unit, Central Air
Flooring Wood
Heat Source Gas-Natural
Exterior
Exterior Feature Vinyl Siding
Parking Features Built-In Garage
Garage Spaces 2.0
Utilities Available All Underground
Roof Type Asphalt Shingle
Building
Sewer Public Sewer
Water Public Water
Architectural Style Bi-Level
Others
Senior Community No
Ownership Fee Simple





