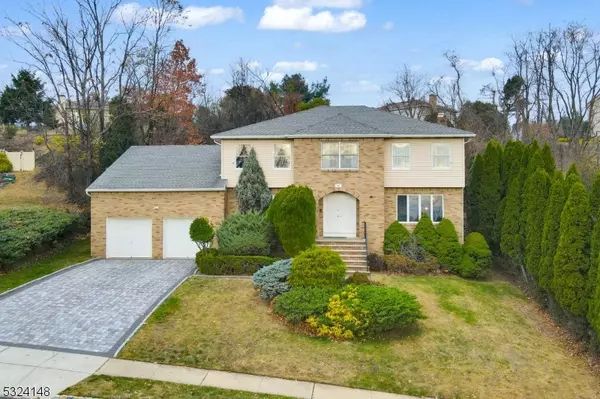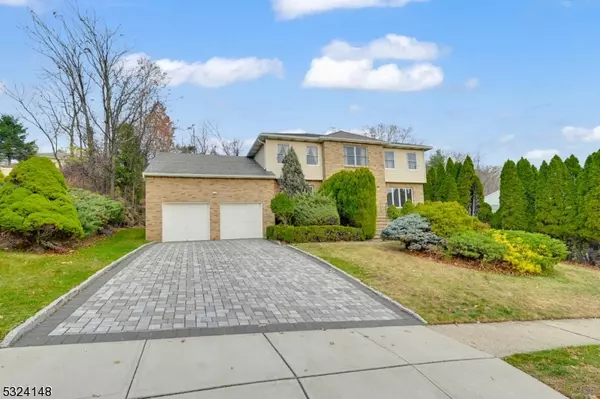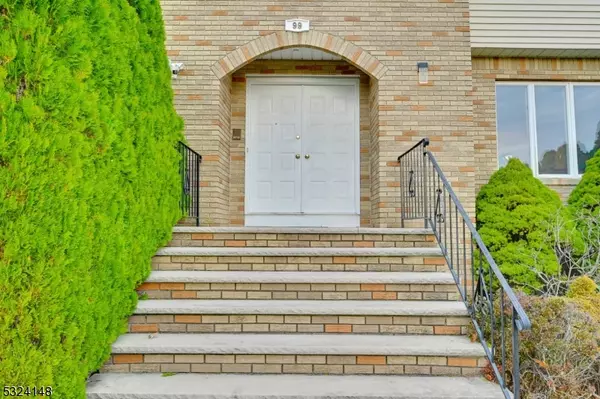
UPDATED:
11/20/2024 01:02 PM
Key Details
Property Type Single Family Home
Sub Type Single Family
Listing Status Active
Purchase Type For Sale
Square Footage 2,578 sqft
Price per Sqft $349
MLS Listing ID 3934011
Style Colonial
Bedrooms 5
Full Baths 3
Half Baths 1
HOA Y/N No
Year Built 1989
Annual Tax Amount $16,816
Tax Year 2023
Lot Size 0.540 Acres
Property Description
Location
State NJ
County Passaic
Rooms
Basement Finished, Full
Master Bathroom Jetted Tub
Master Bedroom Full Bath, Walk-In Closet
Kitchen Eat-In Kitchen, Separate Dining Area
Interior
Heating Gas-Natural
Cooling 1 Unit
Flooring Tile, Wood
Fireplaces Number 1
Fireplaces Type Wood Burning
Heat Source Gas-Natural
Exterior
Exterior Feature Brick, Vinyl Siding
Garage Oversize Garage
Garage Spaces 2.0
Utilities Available Gas-Natural
Roof Type Asphalt Shingle
Building
Sewer Public Sewer
Water Public Water
Architectural Style Colonial
Schools
Elementary Schools Fallon
Middle Schools Anthony Wayne
High Schools Wayne Valley
Others
Pets Allowed Yes
Senior Community No
Ownership Fee Simple





