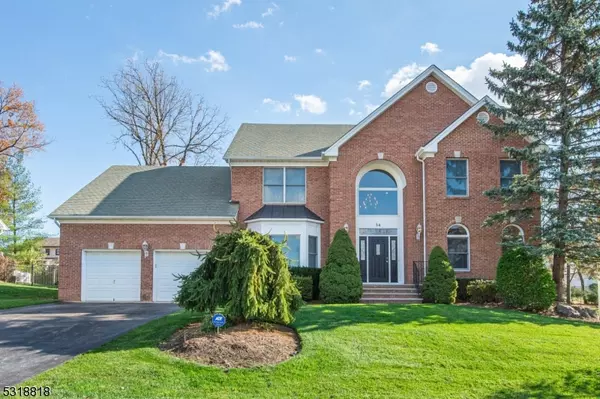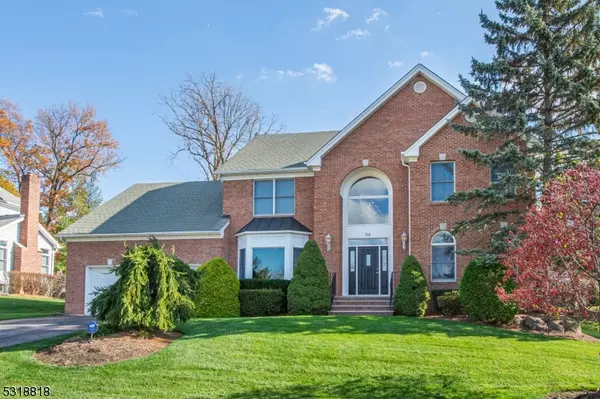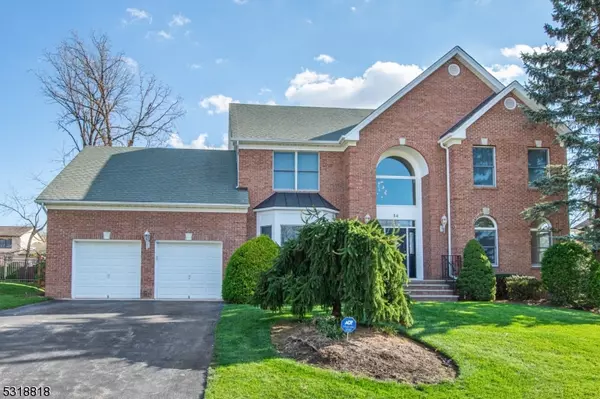
UPDATED:
11/20/2024 12:55 PM
Key Details
Property Type Single Family Home
Sub Type Single Family
Listing Status Active
Purchase Type For Sale
Square Footage 3,934 sqft
Price per Sqft $253
Subdivision Black Oak Estates
MLS Listing ID 3933818
Style Colonial
Bedrooms 5
Full Baths 2
Half Baths 1
HOA Y/N No
Year Built 1997
Annual Tax Amount $22,260
Tax Year 2023
Lot Size 0.340 Acres
Property Description
Location
State NJ
County Passaic
Rooms
Basement French Drain, Full, Unfinished
Master Bathroom Jetted Tub, Stall Shower
Master Bedroom Dressing Room, Full Bath, Sitting Room, Walk-In Closet
Dining Room Formal Dining Room
Kitchen Center Island, Eat-In Kitchen, Pantry
Interior
Interior Features Blinds, CODetect, CeilCath, FireExtg, CeilHigh, JacuzTyp, SecurSys, Skylight, SmokeDet, WlkInCls
Heating Gas-Natural
Cooling 3 Units, Central Air, Multi-Zone Cooling
Flooring Carpeting, Tile, Wood
Fireplaces Number 1
Fireplaces Type Gas Fireplace, Great Room
Heat Source Gas-Natural
Exterior
Exterior Feature Brick, Vinyl Siding
Garage Built-In Garage, Garage Door Opener, Oversize Garage
Garage Spaces 2.0
Utilities Available Electric, Gas-Natural
Roof Type Asphalt Shingle
Building
Lot Description Level Lot, Open Lot
Sewer Public Sewer
Water Public Water
Architectural Style Colonial
Schools
Elementary Schools Theunis Dey
Middle Schools Sch-Colfax
High Schools Wayne Hills
Others
Pets Allowed Yes
Senior Community No
Ownership Fee Simple





