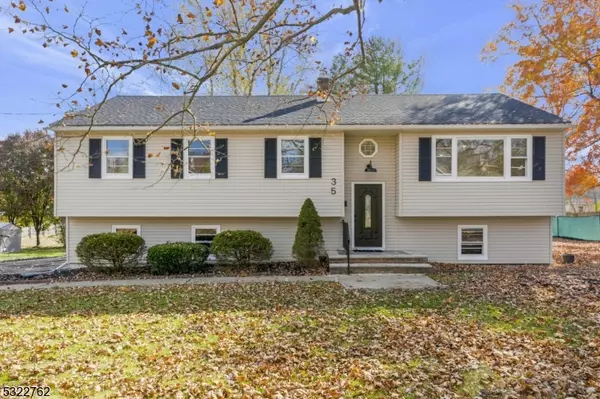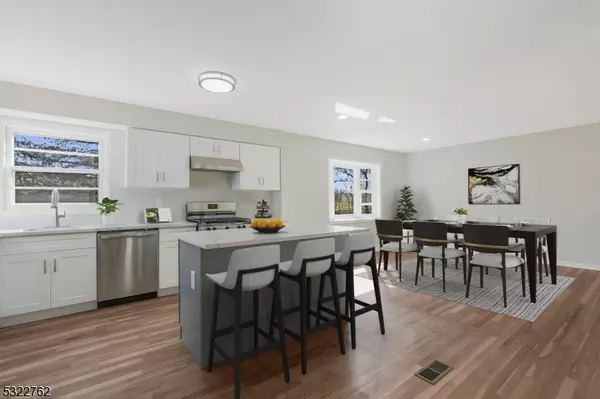
UPDATED:
12/05/2024 01:26 PM
Key Details
Property Type Single Family Home
Sub Type Single Family
Listing Status Under Contract
Purchase Type For Sale
MLS Listing ID 3932893
Style Bi-Level, Custom Home
Bedrooms 4
Full Baths 2
Half Baths 1
HOA Y/N No
Year Built 1966
Annual Tax Amount $9,983
Tax Year 2023
Lot Size 0.320 Acres
Property Description
Location
State NJ
County Union
Rooms
Family Room 20x11
Basement Finished, Walkout
Master Bathroom Stall Shower And Tub
Master Bedroom 1st Floor, Full Bath
Dining Room Living/Dining Combo
Kitchen Center Island, Eat-In Kitchen
Interior
Interior Features Carbon Monoxide Detector, Fire Extinguisher, Smoke Detector
Heating Gas-Natural
Cooling 1 Unit, Central Air
Flooring Laminate, Tile, Wood
Heat Source Gas-Natural
Exterior
Exterior Feature Vinyl Siding
Parking Features Attached, InEntrnc
Garage Spaces 2.0
Utilities Available Electric, Gas-Natural
Roof Type Asphalt Shingle
Building
Lot Description Level Lot
Sewer Public Sewer
Water Public Water
Architectural Style Bi-Level, Custom Home
Schools
Elementary Schools Woodruff
Middle Schools Columbia
High Schools Governor
Others
Senior Community No
Ownership Fee Simple





