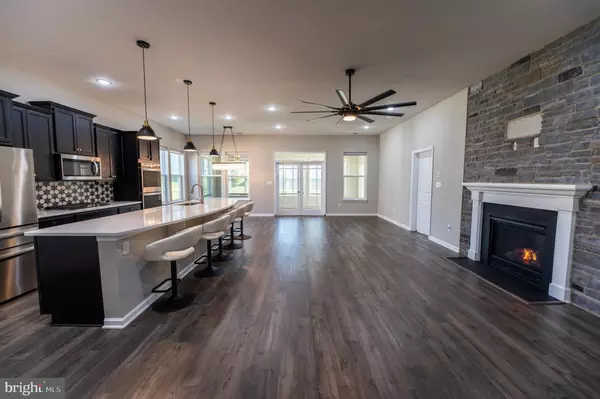
UPDATED:
10/28/2024 08:47 PM
Key Details
Property Type Single Family Home
Sub Type Detached
Listing Status Active
Purchase Type For Sale
Square Footage 2,657 sqft
Price per Sqft $235
Subdivision None Available
MLS Listing ID PALH2010316
Style Cape Cod
Bedrooms 3
Full Baths 3
HOA Fees $217/mo
HOA Y/N Y
Abv Grd Liv Area 2,657
Originating Board BRIGHT
Year Built 2021
Annual Tax Amount $8,272
Tax Year 2024
Lot Size 3,540 Sqft
Acres 0.08
Lot Dimensions 40.00 x 88.50
Property Description
Location
State PA
County Lehigh
Area Upper Macungie Twp (12320)
Zoning R3
Rooms
Other Rooms Living Room, Dining Room, Primary Bedroom, Bedroom 2, Kitchen, Bedroom 1, Sun/Florida Room, Laundry, Other, Primary Bathroom, Full Bath
Main Level Bedrooms 3
Interior
Hot Water Natural Gas
Heating Forced Air, Radiant
Cooling Central A/C
Flooring Laminate Plank, Vinyl, Tile/Brick
Fireplaces Number 1
Equipment Dryer, Water Conditioner - Owned, Washer, Cooktop, Dishwasher, Disposal, Oven - Double, Refrigerator
Fireplace Y
Appliance Dryer, Water Conditioner - Owned, Washer, Cooktop, Dishwasher, Disposal, Oven - Double, Refrigerator
Heat Source Natural Gas
Laundry Hookup, Main Floor
Exterior
Garage Garage Door Opener
Garage Spaces 2.0
Amenities Available Common Grounds
Waterfront N
Water Access N
Roof Type Asphalt,Fiberglass
Accessibility Other
Parking Type Attached Garage, Driveway
Attached Garage 2
Total Parking Spaces 2
Garage Y
Building
Story 1.5
Foundation Brick/Mortar
Sewer Public Sewer
Water Public
Architectural Style Cape Cod
Level or Stories 1.5
Additional Building Above Grade, Below Grade
New Construction N
Schools
School District Parkland
Others
Senior Community Yes
Age Restriction 55
Tax ID 546426752959-00001
Ownership Fee Simple
SqFt Source Assessor
Acceptable Financing Cash, Conventional, FHA, VA
Listing Terms Cash, Conventional, FHA, VA
Financing Cash,Conventional,FHA,VA
Special Listing Condition Standard





