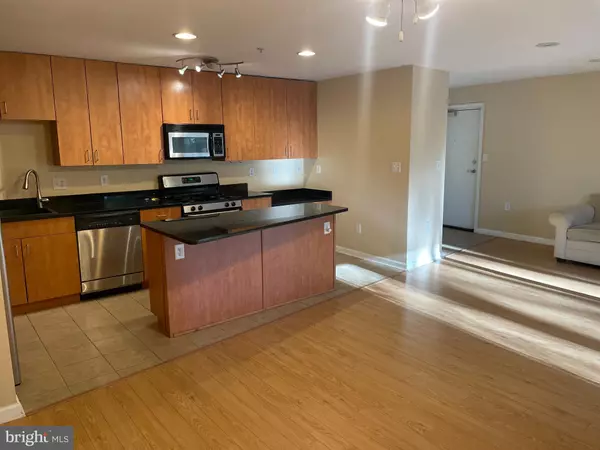
UPDATED:
11/18/2024 04:14 PM
Key Details
Property Type Condo
Sub Type Condo/Co-op
Listing Status Active
Purchase Type For Sale
Square Footage 785 sqft
Price per Sqft $324
Subdivision The Landing At Spa Creek
MLS Listing ID MDAA2097664
Style Colonial
Bedrooms 1
Full Baths 1
Condo Fees $292/mo
HOA Y/N N
Abv Grd Liv Area 785
Originating Board BRIGHT
Year Built 1969
Annual Tax Amount $2,707
Tax Year 2024
Lot Size 785 Sqft
Acres 0.02
Property Description
Location
State MD
County Anne Arundel
Zoning R3
Rooms
Other Rooms Dining Room, Primary Bedroom, Kitchen, Family Room, Bathroom 1
Main Level Bedrooms 1
Interior
Interior Features Bathroom - Tub Shower, Breakfast Area, Carpet, Ceiling Fan(s), Combination Dining/Living, Dining Area, Family Room Off Kitchen, Floor Plan - Open, Kitchen - Island, Recessed Lighting, Wood Floors
Hot Water Natural Gas
Cooling Ceiling Fan(s), Central A/C
Equipment Dishwasher, Disposal, Dryer, Exhaust Fan, Microwave, Oven/Range - Gas, Refrigerator, Stainless Steel Appliances, Washer
Fireplace N
Appliance Dishwasher, Disposal, Dryer, Exhaust Fan, Microwave, Oven/Range - Gas, Refrigerator, Stainless Steel Appliances, Washer
Heat Source Natural Gas
Laundry Main Floor
Exterior
Utilities Available Cable TV, Phone
Amenities Available Common Grounds, Pool - Outdoor
Water Access N
Accessibility None
Garage N
Building
Story 1
Unit Features Garden 1 - 4 Floors
Sewer Public Sewer
Water Public
Architectural Style Colonial
Level or Stories 1
Additional Building Above Grade, Below Grade
New Construction N
Schools
School District Anne Arundel County Public Schools
Others
Pets Allowed Y
HOA Fee Include Lawn Care Front,Lawn Care Rear,Lawn Care Side,Lawn Maintenance,Pool(s),Snow Removal
Senior Community No
Tax ID 020653190223831
Ownership Fee Simple
SqFt Source Assessor
Special Listing Condition Standard
Pets Description Size/Weight Restriction





