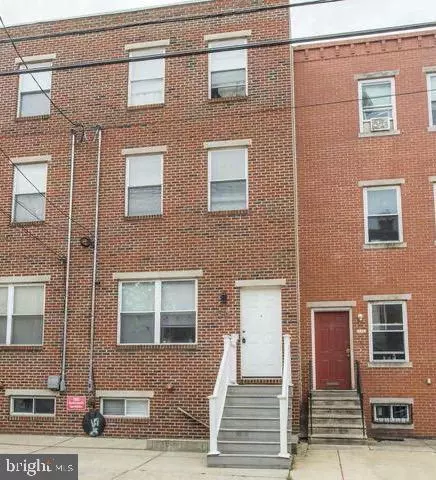
UPDATED:
10/23/2024 08:50 PM
Key Details
Property Type Multi-Family, Townhouse
Sub Type End of Row/Townhouse
Listing Status Active
Purchase Type For Sale
Square Footage 3,732 sqft
Price per Sqft $194
Subdivision Powelton Village
MLS Listing ID PAPH2413020
Style Traditional
Abv Grd Liv Area 2,832
Originating Board BRIGHT
Year Built 2009
Annual Tax Amount $7,418
Tax Year 2024
Lot Size 1,524 Sqft
Acres 0.03
Lot Dimensions 17.00 x 92.00
Property Description
Location
State PA
County Philadelphia
Area 19104 (19104)
Zoning RSA5
Rooms
Basement Full, Fully Finished
Interior
Hot Water Electric
Heating Forced Air
Cooling Central A/C
Flooring Hardwood
Fireplace N
Heat Source Natural Gas
Exterior
Waterfront N
Water Access N
Accessibility None
Garage N
Building
Foundation Concrete Perimeter
Sewer Public Sewer
Water Public
Architectural Style Traditional
Additional Building Above Grade, Below Grade
New Construction N
Schools
School District The School District Of Philadelphia
Others
Tax ID 061194900
Ownership Fee Simple
SqFt Source Assessor
Special Listing Condition Standard





