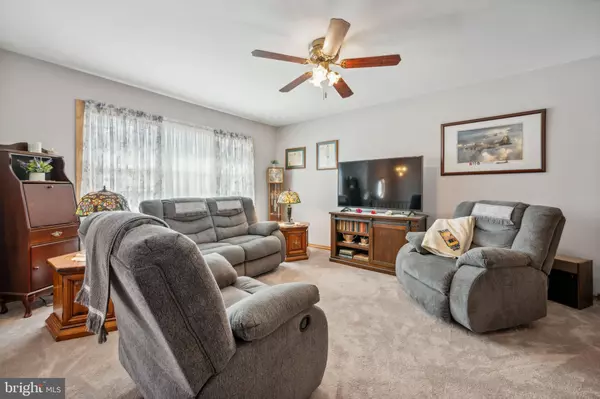
UPDATED:
11/05/2024 11:31 AM
Key Details
Property Type Single Family Home
Sub Type Detached
Listing Status Pending
Purchase Type For Sale
Square Footage 1,988 sqft
Price per Sqft $188
Subdivision Presidential Lakes
MLS Listing ID NJBL2074618
Style Bi-level
Bedrooms 4
Full Baths 1
HOA Y/N N
Abv Grd Liv Area 1,988
Originating Board BRIGHT
Year Built 1975
Annual Tax Amount $5,631
Tax Year 2023
Lot Size 0.880 Acres
Acres 0.88
Lot Dimensions 180.00 x 214.00
Property Description
Location
State NJ
County Burlington
Area Pemberton Twp (20329)
Zoning RESIDENTIAL
Rooms
Other Rooms Living Room, Dining Room, Bedroom 2, Bedroom 3, Bedroom 4, Kitchen, Family Room, Bedroom 1, Laundry, Utility Room
Main Level Bedrooms 3
Interior
Interior Features Dining Area, Ceiling Fan(s), Carpet, Floor Plan - Traditional, Stove - Wood, Water Treat System
Hot Water Natural Gas
Heating Forced Air
Cooling Central A/C
Fireplaces Number 1
Fireplaces Type Wood
Inclusions existing washer, dryer, refrigerator, dishwasher, oven, microwave, and window blinds
Equipment Washer, Dryer, Refrigerator, Dishwasher, Oven/Range - Electric, Microwave
Furnishings No
Fireplace Y
Appliance Washer, Dryer, Refrigerator, Dishwasher, Oven/Range - Electric, Microwave
Heat Source Natural Gas
Laundry Lower Floor
Exterior
Garage Spaces 8.0
Fence Chain Link, Fully
Waterfront N
Water Access N
Roof Type Shingle
Accessibility None
Total Parking Spaces 8
Garage N
Building
Lot Description Additional Lot(s)
Story 2
Foundation Block
Sewer On Site Septic
Water Well, Private
Architectural Style Bi-level
Level or Stories 2
Additional Building Above Grade, Below Grade
New Construction N
Schools
School District Pemberton Township Schools
Others
Senior Community No
Tax ID 29-00729-00014
Ownership Fee Simple
SqFt Source Estimated
Acceptable Financing Conventional, FHA, VA, USDA
Listing Terms Conventional, FHA, VA, USDA
Financing Conventional,FHA,VA,USDA
Special Listing Condition Standard





