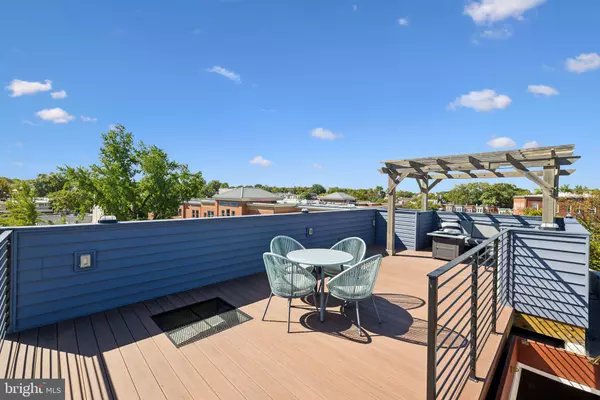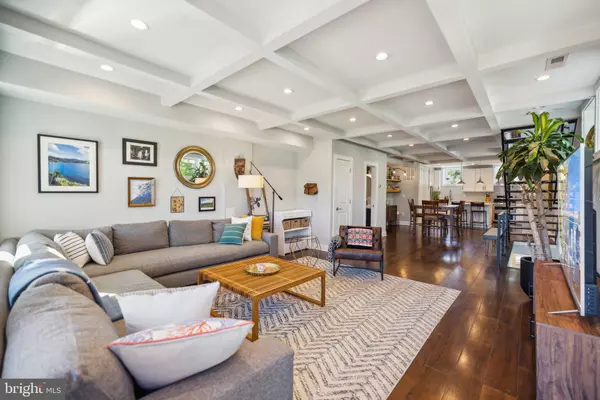
UPDATED:
11/22/2024 01:45 PM
Key Details
Property Type Condo
Sub Type Condo/Co-op
Listing Status Active
Purchase Type For Sale
Square Footage 1,725 sqft
Price per Sqft $478
Subdivision Kingman Park
MLS Listing ID DCDC2161252
Style Unit/Flat
Bedrooms 3
Full Baths 2
Half Baths 1
Condo Fees $310/mo
HOA Y/N N
Abv Grd Liv Area 1,725
Originating Board BRIGHT
Year Built 1900
Annual Tax Amount $5,734
Tax Year 2023
Property Description
The open floor plan is perfect for entertaining, highlighted by a large kitchen with a striking Carrera marble island, ample storage, and a pantry. The spacious dining area boasts custom built-ins, providing both elegance and practicality. The expansive living room, complete with a convenient half bath and walk-out balcony, invites abundant natural light and offers a seamless flow for gatherings.
Upstairs, the primary bedroom is a true retreat, featuring a private balcony, generous closet space, and a spa-inspired bath that promises relaxation. The second bedroom includes an en-suite bath, while a third bedroom and laundry facilities complete the upper level for ultimate convenience.
A highlight of this property is the breathtaking private roof deck, accessible via interior stairs, adorned with a custom pergola and offering stunning views of the Washington Monument and the Capitol. It’s the perfect space for alfresco dining, entertaining, or simply unwinding while taking in the city skyline.
Additionally, the vacant lot directly behind the home is set to be transformed into an urban farm, providing an exciting community resource that will be accessible to the neighborhood. This initiative underscores the charm of city living, allowing residents to enjoy fresh produce and participate in community events right in their backyard.
With off-street parking and hardwood flooring throughout, this penthouse unit is the ideal blend of luxury and practicality. Don’t miss the chance to call this exceptional property home!
Location
State DC
County Washington
Zoning RF-1
Interior
Interior Features Built-Ins, Ceiling Fan(s), Combination Dining/Living, Combination Kitchen/Dining, Dining Area, Family Room Off Kitchen, Floor Plan - Open, Kitchen - Island, Pantry, Primary Bath(s), Recessed Lighting, Skylight(s), Sound System, Sprinkler System, Upgraded Countertops, Wainscotting, Walk-in Closet(s), Window Treatments, Wood Floors
Hot Water 60+ Gallon Tank
Heating Central
Cooling Central A/C, Ceiling Fan(s)
Equipment Dishwasher, Disposal, Dryer - Front Loading, Dual Flush Toilets, Energy Efficient Appliances, Exhaust Fan, Microwave, Oven/Range - Gas, Range Hood, Refrigerator, Six Burner Stove, Stainless Steel Appliances, Washer - Front Loading
Fireplace N
Window Features Double Hung,Double Pane
Appliance Dishwasher, Disposal, Dryer - Front Loading, Dual Flush Toilets, Energy Efficient Appliances, Exhaust Fan, Microwave, Oven/Range - Gas, Range Hood, Refrigerator, Six Burner Stove, Stainless Steel Appliances, Washer - Front Loading
Heat Source Natural Gas
Exterior
Exterior Feature Deck(s), Patio(s), Balcony, Balconies- Multiple, Roof
Garage Spaces 1.0
Amenities Available None
Waterfront N
Water Access N
Roof Type Flat
Accessibility None
Porch Deck(s), Patio(s), Balcony, Balconies- Multiple, Roof
Total Parking Spaces 1
Garage N
Building
Lot Description Level, Private
Story 3
Unit Features Garden 1 - 4 Floors
Sewer Public Septic, Public Sewer
Water Public
Architectural Style Unit/Flat
Level or Stories 3
Additional Building Above Grade, Below Grade
Structure Type Dry Wall,High,Tray Ceilings
New Construction N
Schools
School District District Of Columbia Public Schools
Others
Pets Allowed Y
HOA Fee Include Common Area Maintenance,Trash,Water,Insurance
Senior Community No
Tax ID 4540//2009
Ownership Condominium
Special Listing Condition Standard
Pets Description Cats OK, Dogs OK





