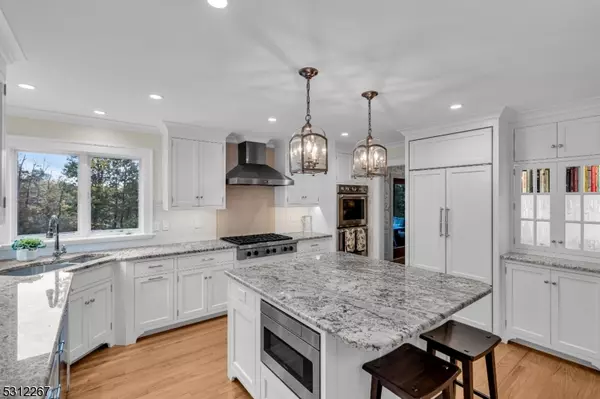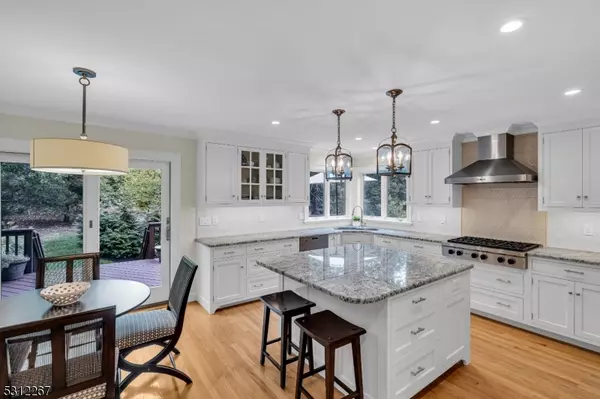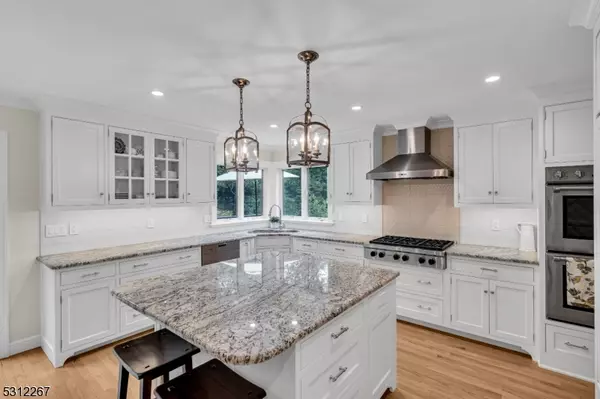
UPDATED:
10/25/2024 05:41 PM
Key Details
Property Type Single Family Home
Sub Type Single Family
Listing Status Under Contract
Purchase Type For Sale
Square Footage 3,220 sqft
Price per Sqft $326
MLS Listing ID 3925665
Style Custom Home
Bedrooms 4
Full Baths 3
Half Baths 1
HOA Y/N No
Year Built 1985
Annual Tax Amount $16,760
Tax Year 2023
Lot Size 3.250 Acres
Property Description
Location
State NJ
County Hunterdon
Zoning RES
Rooms
Family Room 27x18
Basement Finished-Partially, French Drain, Full
Master Bathroom Stall Shower
Master Bedroom 1st Floor, Full Bath, Sitting Room, Walk-In Closet
Dining Room Formal Dining Room
Kitchen Center Island, Country Kitchen, Eat-In Kitchen, Pantry, Separate Dining Area
Interior
Interior Features BarWet, Blinds, CODetect, CedrClst, Drapes, FireExtg, CeilHigh, Shades, Skylight, SmokeDet, StallTub
Heating Electric
Cooling 3 Units, Central Air
Flooring Carpeting, Tile, Wood
Fireplaces Number 1
Fireplaces Type Living Room, Wood Burning
Heat Source Electric
Exterior
Exterior Feature CedarSid, Stone
Garage Built-In, Detached, DoorOpnr, InEntrnc
Garage Spaces 3.0
Utilities Available Electric, Gas-Propane
Roof Type Asphalt Shingle
Parking Type Blacktop
Building
Lot Description Corner
Sewer Septic 4 Bedroom Town Verified
Water Well
Architectural Style Custom Home
Schools
Elementary Schools Tewksbury Es
Middle Schools Oldturnpke
High Schools Voorhees
Others
Pets Allowed Yes
Senior Community No
Ownership Fee Simple





