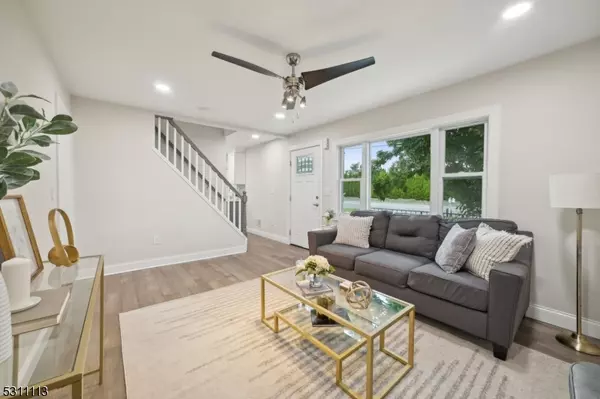
UPDATED:
11/15/2024 02:01 AM
Key Details
Property Type Single Family Home
Sub Type Single Family
Listing Status Under Contract
Purchase Type For Sale
MLS Listing ID 3922579
Style Cape Cod
Bedrooms 4
Full Baths 3
HOA Y/N No
Year Built 1950
Annual Tax Amount $10,027
Tax Year 2023
Lot Size 7,405 Sqft
Property Description
Location
State NJ
County Union
Rooms
Family Room 15x10
Basement Finished, Full, Walkout
Master Bedroom 1st Floor
Dining Room Formal Dining Room
Kitchen Not Eat-In Kitchen
Interior
Interior Features CODetect, FireExtg, SmokeDet, StallShw, TubShowr
Heating Gas-Natural
Cooling 1 Unit, Ceiling Fan, Central Air
Flooring Tile, Wood
Fireplaces Number 1
Fireplaces Type Family Room, Non-Functional
Heat Source Gas-Natural
Exterior
Exterior Feature Vinyl Siding, Wood Shingle
Garage Detached Garage, Garage Door Opener
Garage Spaces 2.0
Utilities Available Electric, Gas-Natural
Roof Type Asphalt Shingle
Building
Lot Description Level Lot, Open Lot
Sewer Public Sewer
Water Public Water
Architectural Style Cape Cod
Schools
High Schools Sp Fanwood
Others
Senior Community No
Ownership Fee Simple





