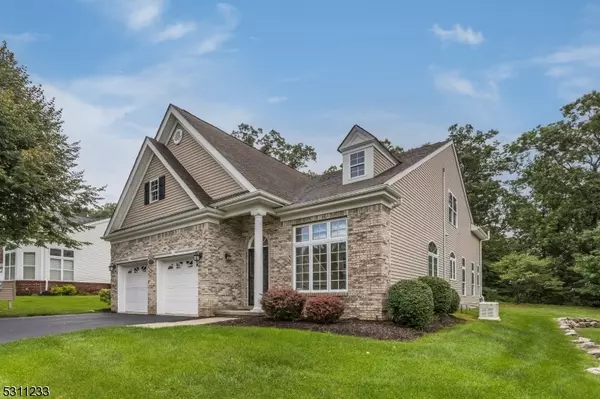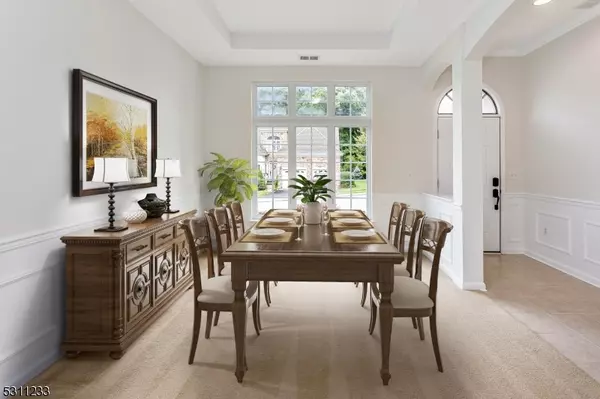
UPDATED:
11/22/2024 01:04 PM
Key Details
Property Type Single Family Home
Sub Type Single Family
Listing Status Active
Purchase Type For Sale
Square Footage 2,728 sqft
Price per Sqft $256
Subdivision Nolan'S Ridge
MLS Listing ID 3922564
Style Colonial
Bedrooms 3
Full Baths 3
HOA Fees $490/mo
HOA Y/N Yes
Year Built 2005
Annual Tax Amount $9,743
Tax Year 2023
Property Description
Location
State NJ
County Morris
Rooms
Master Bathroom Soaking Tub, Stall Shower
Master Bedroom 1st Floor, Full Bath, Walk-In Closet
Dining Room Formal Dining Room
Kitchen Center Island, Pantry, Separate Dining Area
Interior
Interior Features Blinds, CODetect, CeilCath, FireExtg, CeilHigh, SmokeDet, SoakTub, StallShw, TubShowr, WlkInCls
Heating Gas-Natural
Cooling 2 Units, Central Air
Flooring Carpeting, Laminate, Tile, Wood
Fireplaces Number 1
Fireplaces Type Gas Fireplace, Living Room
Heat Source Gas-Natural
Exterior
Exterior Feature Brick, Vinyl Siding
Garage Attached Garage
Garage Spaces 2.0
Pool Association Pool
Utilities Available All Underground, Electric, Gas-Natural
Roof Type Asphalt Shingle
Building
Lot Description Level Lot, Open Lot, Wooded Lot
Sewer Public Sewer
Water Public Water
Architectural Style Colonial
Others
Pets Allowed Yes
Senior Community Yes
Ownership Fee Simple





