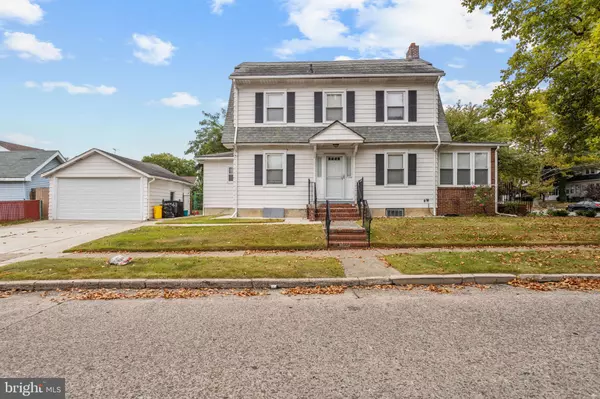
UPDATED:
10/21/2024 02:30 PM
Key Details
Property Type Single Family Home
Sub Type Detached
Listing Status Pending
Purchase Type For Sale
Square Footage 1,706 sqft
Price per Sqft $175
Subdivision Delaware Gardens
MLS Listing ID NJCD2075450
Style Dutch,Colonial
Bedrooms 4
Full Baths 2
HOA Y/N N
Abv Grd Liv Area 1,706
Originating Board BRIGHT
Year Built 1945
Annual Tax Amount $6,238
Tax Year 2023
Lot Size 8,298 Sqft
Acres 0.19
Lot Dimensions 83.00 x 0.00
Property Description
The first floor features a Foyer entrance, Formal Living Room with gleaming hardwood floors, built-in shelving and fireplace, large Formal Dining Room, Updated Eat-In Kitchen with breakfast bar and stainless steel appliance package, a Full Bathroom and a spacious Enclosed Porch for extra living space.
The second floor features 4 spacious Bedrooms and a Full Bathroom.
Detached 2 Garage and Driveway, Full Basement for storage, huge Fenced Yard with Patio and so much more!
Being sold in As-Is Condition.
Location
State NJ
County Camden
Area Pennsauken Twp (20427)
Zoning R3
Rooms
Other Rooms Living Room, Dining Room, Bedroom 4, Kitchen, Bathroom 1, Bathroom 2, Bathroom 3, Screened Porch
Basement Full
Interior
Hot Water Natural Gas
Heating Baseboard - Hot Water
Cooling Wall Unit
Fireplaces Number 1
Fireplaces Type Wood, Brick
Fireplace Y
Heat Source Natural Gas
Laundry Basement
Exterior
Garage Garage - Rear Entry
Garage Spaces 3.0
Fence Fully, Wood
Waterfront N
Water Access N
View Street
Accessibility None
Parking Type Detached Garage, Driveway, On Street
Total Parking Spaces 3
Garage Y
Building
Story 2
Foundation Permanent
Sewer Public Sewer
Water Public
Architectural Style Dutch, Colonial
Level or Stories 2
Additional Building Above Grade, Below Grade
New Construction N
Schools
School District Pennsauken Township Public Schools
Others
Senior Community No
Tax ID 27-00715-00008
Ownership Fee Simple
SqFt Source Assessor
Acceptable Financing Cash, Conventional
Listing Terms Cash, Conventional
Financing Cash,Conventional
Special Listing Condition Standard





