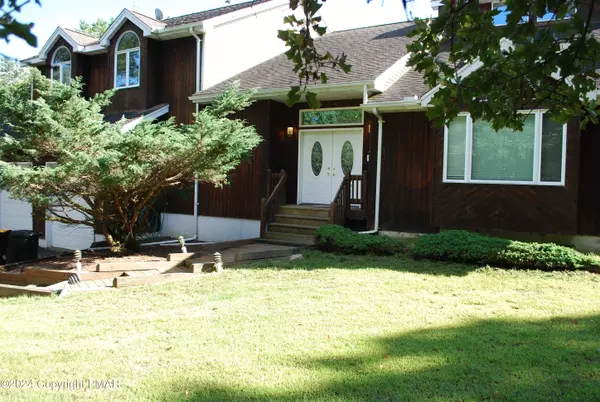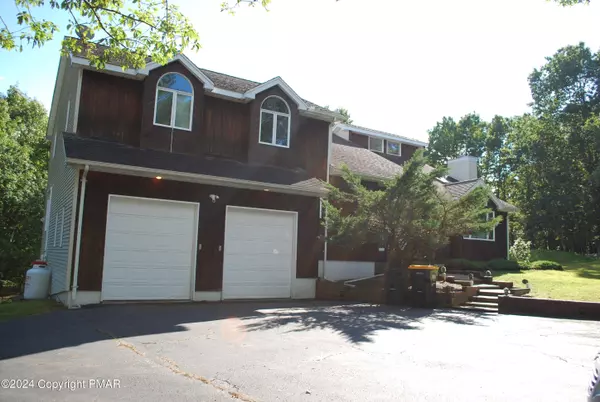UPDATED:
09/20/2024 05:20 AM
Key Details
Property Type Single Family Home
Sub Type Contemporary
Listing Status Active
Purchase Type For Sale
Square Footage 4,234 sqft
Price per Sqft $125
Subdivision Valley View Estates - Carbon
MLS Listing ID PM-118318
Style Contemporary
Bedrooms 4
Full Baths 3
Half Baths 1
HOA Fees $345
HOA Y/N Y
Year Built 1995
Annual Tax Amount $8,406
Lot Size 1.500 Acres
Property Description
Location
State PA
County Carbon
Area Penn Forest Township
Rooms
Living Room First
Dining Room First
Kitchen First
Family Room First
Interior
Interior Features Cable Digital, Eat-in Kitchen, Walk in Closet, Pellet Stove, Lower Lev Fireplace, Living Room Fireplac, Kitchen Island, Inlaw Quarters, Free Stand Fireplace, Fam Room Fireplace, Contemporary, Center Hall Foyer, Cathedral Ceiling(s)
Heating Baseboard, Radiant Floor, Oil, Propane, Forced Air, Electric
Cooling Ceiling Fan(s), Central Air
Flooring Ceramic Tile, Wood, Laminate, Carpet, Tile
Fireplaces Type Free Stand Stove, Family Room, Two or More, Stone, Living Room
Appliance Washer, Stainless Steel Appliance(s), Wash/Dry Hook Up, Refrigerator, Microwave, Intercom, Garage Door Open, Electric Range, Dryer, Dishwasher
Exterior
Exterior Feature Vinyl Siding, Wood Siding
Garage Spaces 2.0
Pool Vinyl Siding, Wood Siding
Roof Type Asphalt
Building
Lot Description Cleared, Wooded, View Lot
Sewer Septic
Water Well
Architectural Style Contemporary
Schools
School District Jim Thorpe Area
Others
Financing Cash,Veterans,Federal Housing,USDA,Conventional




