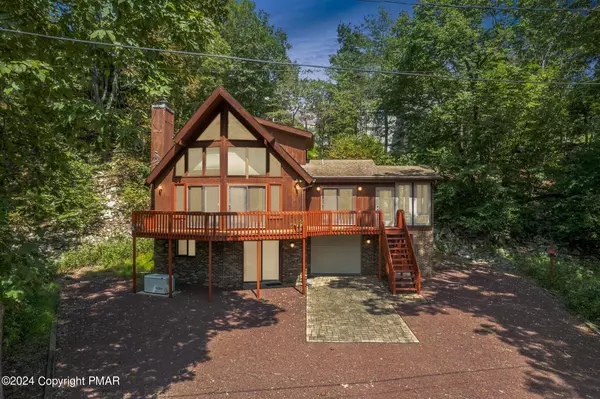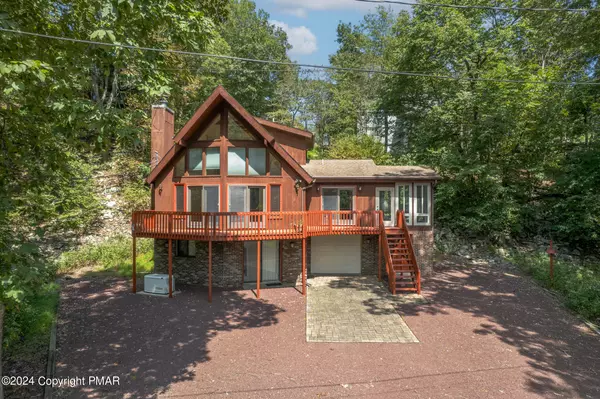UPDATED:
10/15/2024 11:44 PM
Key Details
Property Type Single Family Home
Sub Type A-Frame,Contemporary,Chalet
Listing Status Active
Purchase Type For Sale
Square Footage 1,400 sqft
Price per Sqft $260
Subdivision Saw Creek Estates
MLS Listing ID PM-118212
Style A-Frame,Contemporary,Chalet
Bedrooms 3
Full Baths 2
HOA Fees $1,972
HOA Y/N Y
Year Built 1987
Annual Tax Amount $4,581
Lot Size 0.350 Acres
Property Sub-Type A-Frame,Contemporary,Chalet
Property Description
Location
State PA
County Pike
Area Lehman Township
Rooms
Living Room First
Dining Room First
Kitchen First
Family Room Lower
Interior
Interior Features Cathedral Ceiling(s), Eat-in Kitchen, Walk in Closet, Pellet Stove, Lower Lev Fireplace, Living Room Fireplac, Fireplace, Fam Room Fireplace, Drapes Included, Contemporary
Heating Forced Air, Propane, Heat Pump
Cooling Ceiling Fan(s), Central Air
Flooring Ceramic Tile, Tile, Hardwood
Fireplaces Type Brick Faced, Family Room, Other, Lower Lev Fireplace, Living Room
Appliance Washer, Wash/Dry Hook Up, Refrigerator, Microwave, Electric Range, Dryer, Dishwasher
Exterior
Exterior Feature T-1-11, Wood Siding
Garage Spaces 1.0
Pool T-1-11, Wood Siding
Community Features Clubhouse, Garbage Dropoff Area, Playground, Fitness Center, Security-24/7 Gated, Lake Use Restriction, Security, Road Maintenance, Outdoor Pool, Indoor Tennis Courts, Garbage Service
Roof Type Asphalt,Fiberglass
Building
Lot Description Cleared, Wooded, Cul-De-Sac
Sewer Public
Water Public
Architectural Style A-Frame, Contemporary, Chalet
Schools
School District East Stroudsburg Area
Others
Financing Cash,Conventional



