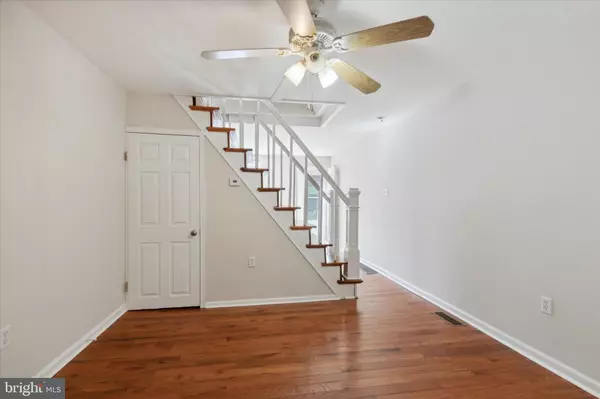
UPDATED:
11/02/2024 04:31 PM
Key Details
Property Type Townhouse
Sub Type Interior Row/Townhouse
Listing Status Under Contract
Purchase Type For Sale
Square Footage 650 sqft
Price per Sqft $276
Subdivision Port Richmond
MLS Listing ID PAPH2390096
Style Straight Thru
Bedrooms 2
Full Baths 1
HOA Y/N N
Abv Grd Liv Area 650
Originating Board BRIGHT
Year Built 1920
Annual Tax Amount $1,948
Tax Year 2024
Lot Size 500 Sqft
Acres 0.01
Lot Dimensions 13.00 x 40.00
Property Description
As you step inside, you'll be greeted by an inviting open concept living and dining area, adorned with gleaming hardwood floors and abundant natural light. The spacious layout provides a seamless flow, perfect for entertaining guests or enjoying cozy evenings with family. Upstairs, you'll find two bright and pleasant bedrooms, each with ample closet space.
Conveniently located, 2926 Salmon Street is just moments away from local shops, trendy restaurants, and parks. With easy access to public transportation and major highways, commuting to Center City or exploring the surrounding areas is a breeze.
Don't miss the opportunity to make this delightful home yours. Schedule a showing today and experience the best of Port Richmond living!
Location
State PA
County Philadelphia
Area 19134 (19134)
Zoning RSA5
Rooms
Basement Other
Main Level Bedrooms 2
Interior
Hot Water Natural Gas
Heating Forced Air
Cooling Central A/C
Inclusions Refrigerator, Washer and Dryer
Fireplace N
Heat Source Natural Gas
Exterior
Waterfront N
Water Access N
Accessibility None
Garage N
Building
Story 2
Foundation Other
Sewer Public Sewer
Water Public
Architectural Style Straight Thru
Level or Stories 2
Additional Building Above Grade, Below Grade
New Construction N
Schools
School District The School District Of Philadelphia
Others
Senior Community No
Tax ID 251189000
Ownership Fee Simple
SqFt Source Assessor
Special Listing Condition Standard





