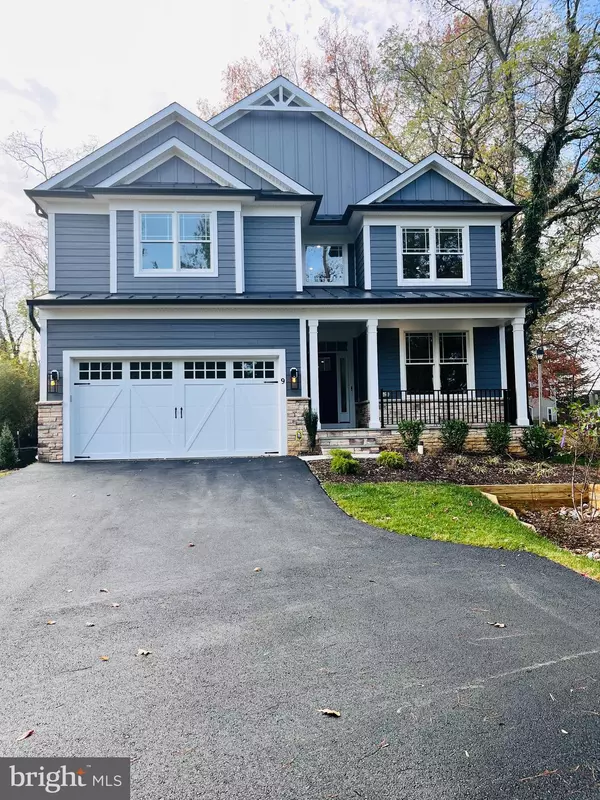
UPDATED:
11/25/2024 01:56 PM
Key Details
Property Type Single Family Home
Sub Type Detached
Listing Status Active
Purchase Type For Sale
Square Footage 5,062 sqft
Price per Sqft $294
Subdivision Homewood
MLS Listing ID MDAA2089834
Style Craftsman
Bedrooms 5
Full Baths 4
Half Baths 1
HOA Fees $750/ann
HOA Y/N Y
Abv Grd Liv Area 3,794
Originating Board BRIGHT
Year Built 2024
Tax Year 2024
Lot Size 7,500 Sqft
Acres 0.17
Lot Dimensions 50X150
Property Description
Discover this exquisite Craftsman-style home in the highly sought-after Homewood neighborhood, situated on one of the last remaining lots. With over 5,000 square feet of meticulously finished space spanning three levels, this new construction is designed to impress.
KEY FEATURES:
EXPANSIVE LIVING SPACE: Enjoy over 5,000 square feet of luxury living.
PRIME LOCATION: Walk to Navy football games, downtown Annapolis, and local restaurants.
MODERN AMENITIES: This home is equipped with cutting-edge smart home features.
GOURMET KITCHEN: The kitchen boasts quartz countertops, KitchenAid stainless steel appliances, a pantry and custom cabinetry.
LUXURIOUS DETAILS: Custom ceilings, shelving, and hardwood floors throughout the first floor, stairs, upper hallway and primary suite. Custom Shower in primary suite bath.
SPACIOUS BEDROOMS: Five bedrooms all with walk-in closets and four and a half baths provide ample space for family and guests.
AMPLE PARKING: Two-car garage for convenience and storage.
HIGH-QUALITY CONSTRUCTION: LP Smart siding with 50 year warranty and meticulous craftsmanship ensure lasting beauty and durability.
A detailed floor plan and a comprehensive list of unique standard features are available in the documents. Don’t miss the opportunity to own this magnificent home in one of Annapolis' most desirable neighborhoods. Prepare to be amazed by the exceptional workmanship and thoughtful design of this property.
Location
State MD
County Anne Arundel
Zoning RESIDENTIAL
Rooms
Basement Full, Partially Finished
Interior
Interior Features Breakfast Area, Built-Ins, Butlers Pantry, Carpet, Crown Moldings, Dining Area, Floor Plan - Open, Formal/Separate Dining Room, Kitchen - Gourmet, Kitchen - Eat-In, Kitchen - Island, Kitchen - Table Space, Pantry, Recessed Lighting, Primary Bath(s), Sprinkler System, Upgraded Countertops, Wood Floors, Wet/Dry Bar
Hot Water Natural Gas
Heating Forced Air, Heat Pump(s), Zoned
Cooling Central A/C, Heat Pump(s), Zoned
Flooring Carpet, Ceramic Tile, Hardwood, Luxury Vinyl Plank, Partially Carpeted, Solid Hardwood
Fireplaces Number 1
Fireplaces Type Gas/Propane
Equipment Built-In Microwave, Cooktop, Cooktop - Down Draft, Dishwasher, Disposal, Energy Efficient Appliances, Exhaust Fan, Icemaker, Oven - Wall, Refrigerator, Stainless Steel Appliances, Washer/Dryer Hookups Only, Water Heater
Fireplace Y
Window Features Double Hung,Energy Efficient
Appliance Built-In Microwave, Cooktop, Cooktop - Down Draft, Dishwasher, Disposal, Energy Efficient Appliances, Exhaust Fan, Icemaker, Oven - Wall, Refrigerator, Stainless Steel Appliances, Washer/Dryer Hookups Only, Water Heater
Heat Source Electric, Natural Gas
Laundry Upper Floor
Exterior
Garage Garage Door Opener, Garage - Front Entry
Garage Spaces 4.0
Utilities Available Cable TV
Water Access N
Roof Type Architectural Shingle
Accessibility 36\"+ wide Halls
Attached Garage 2
Total Parking Spaces 4
Garage Y
Building
Story 3
Foundation Concrete Perimeter
Sewer Public Sewer
Water Public
Architectural Style Craftsman
Level or Stories 3
Additional Building Above Grade, Below Grade
Structure Type 9'+ Ceilings,Dry Wall,Tray Ceilings,Paneled Walls
New Construction Y
Schools
Elementary Schools Germantown
Middle Schools Annapolis
High Schools Annapolis
School District Anne Arundel County Public Schools
Others
Pets Allowed Y
Senior Community No
Tax ID 020655104263600
Ownership Fee Simple
SqFt Source Estimated
Acceptable Financing Cash, Conventional
Listing Terms Cash, Conventional
Financing Cash,Conventional
Special Listing Condition Standard
Pets Description Cats OK, Dogs OK





