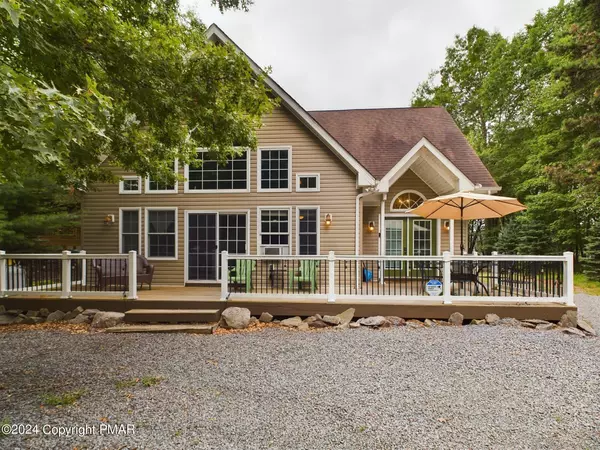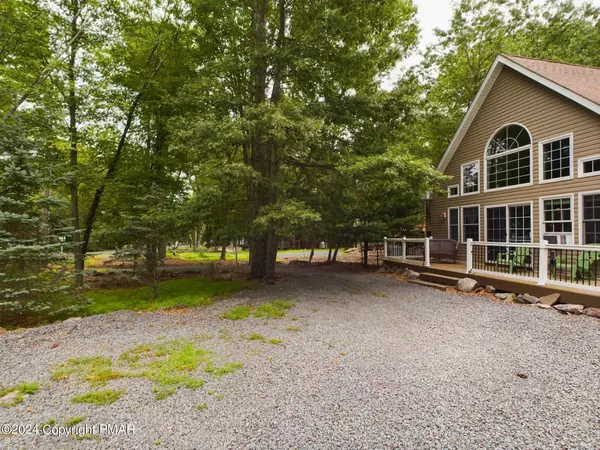UPDATED:
01/13/2025 06:59 PM
Key Details
Property Type Single Family Home
Sub Type 1.5 Stories,Chalet
Listing Status Active
Purchase Type For Sale
Square Footage 1,882 sqft
Price per Sqft $243
Subdivision Towamensing Trails
MLS Listing ID PM-116989
Style 1.5 Stories,Chalet
Bedrooms 3
Full Baths 2
HOA Fees $592
HOA Y/N Y
Year Built 2009
Annual Tax Amount $3,859
Lot Size 0.360 Acres
Property Description
Location
State PA
County Carbon
Area Penn Forest Township
Rooms
Living Room First
Dining Room First
Kitchen First
Interior
Interior Features Cable TV, Walk in Closet, Storage, Kitchen Island, Pantry, Living Room Fireplac, Fireplace, Contemporary, Cathedral Ceiling(s)
Heating Baseboard, Propane, Electric
Cooling Ceiling Fan(s), Window Unit(s)
Flooring Carpet, Vinyl, Laminate
Fireplaces Type Gas, Stone, Living Room
Appliance Dishwasher, Refrigerator, Washer, Wash/Dry Hook Up, Stainless Steel Appliance(s), Smoke Detector, Microwave, Gas Range, Dryer
Exterior
Exterior Feature No Maintenance Trim, Vinyl Siding
Pool No Maintenance Trim, Vinyl Siding
Community Features ATVs Allowed, Road Maintenance, Security, Garbage Dropoff Area, Playground, Outdoor Pool, Lake(s), Clubhouse, Beach(es)
Roof Type Asphalt,Fiberglass
Building
Lot Description Cleared, Flat, Community Lake
Sewer Mound Septic, Septic
Water Well
Architectural Style 1.5 Stories, Chalet
Schools
School District Jim Thorpe Area
Others
Financing Cash,Federal Housing,Conventional



