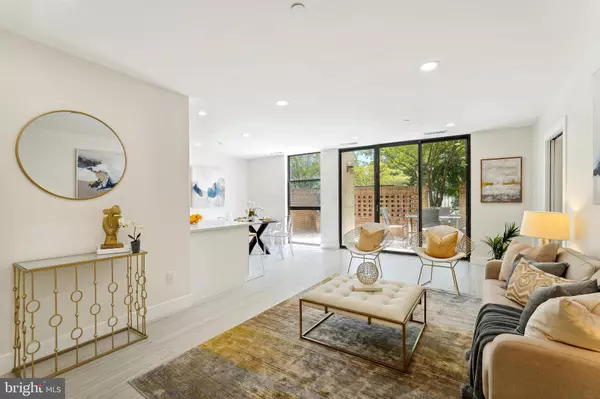
UPDATED:
09/27/2024 03:25 PM
Key Details
Property Type Condo
Sub Type Condo/Co-op
Listing Status Pending
Purchase Type For Sale
Square Footage 1,267 sqft
Price per Sqft $473
Subdivision The Barkley
MLS Listing ID VAAR2045612
Style Other
Bedrooms 1
Full Baths 1
Half Baths 1
Condo Fees $571/mo
HOA Y/N N
Abv Grd Liv Area 1,267
Originating Board BRIGHT
Year Built 1982
Annual Tax Amount $5,113
Tax Year 2023
Property Description
Location
State VA
County Arlington
Zoning RA6-15
Rooms
Main Level Bedrooms 1
Interior
Interior Features Entry Level Bedroom, Flat, Walk-in Closet(s), Upgraded Countertops, Sprinkler System, Recessed Lighting, Pantry, Kitchen - Gourmet, Floor Plan - Open
Hot Water Natural Gas
Heating Heat Pump(s), Hot Water
Cooling Heat Pump(s)
Flooring Ceramic Tile
Equipment Dishwasher, Disposal, Dryer, Icemaker, Oven/Range - Electric, Oven - Wall, Refrigerator, Washer
Furnishings No
Fireplace N
Appliance Dishwasher, Disposal, Dryer, Icemaker, Oven/Range - Electric, Oven - Wall, Refrigerator, Washer
Heat Source Electric
Laundry Has Laundry, Dryer In Unit, Washer In Unit
Exterior
Exterior Feature Balcony
Garage Covered Parking, Inside Access, Other, Underground
Garage Spaces 1.0
Parking On Site 1
Amenities Available Concierge, Exercise Room, Extra Storage, Party Room, Pool - Outdoor, Sauna, Security, Common Grounds
Waterfront N
Water Access N
Accessibility None
Porch Balcony
Parking Type Parking Garage
Total Parking Spaces 1
Garage Y
Building
Story 1
Unit Features Hi-Rise 9+ Floors
Sewer Public Sewer
Water Public
Architectural Style Other
Level or Stories 1
Additional Building Above Grade, Below Grade
Structure Type Dry Wall
New Construction N
Schools
School District Arlington County Public Schools
Others
Pets Allowed Y
HOA Fee Include Management,Insurance,Recreation Facility,Sewer,Snow Removal,Trash,Water
Senior Community No
Tax ID 32-001-306
Ownership Condominium
Security Features Main Entrance Lock,Desk in Lobby
Horse Property N
Special Listing Condition Standard
Pets Description Number Limit, Size/Weight Restriction





