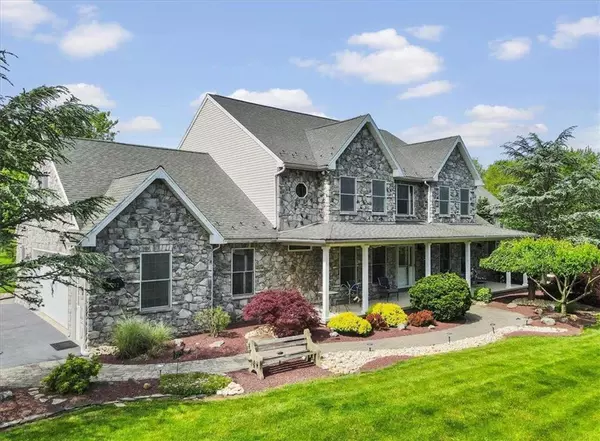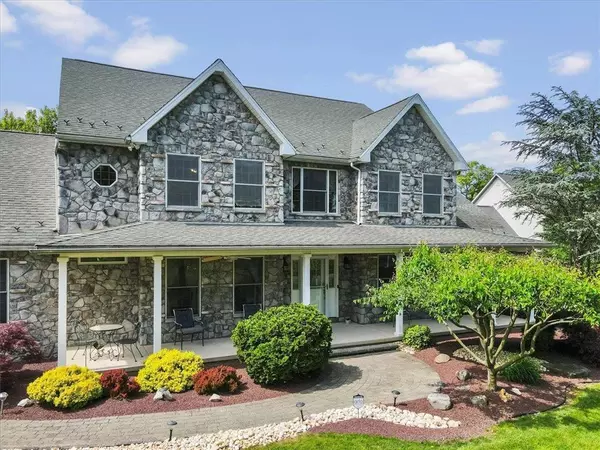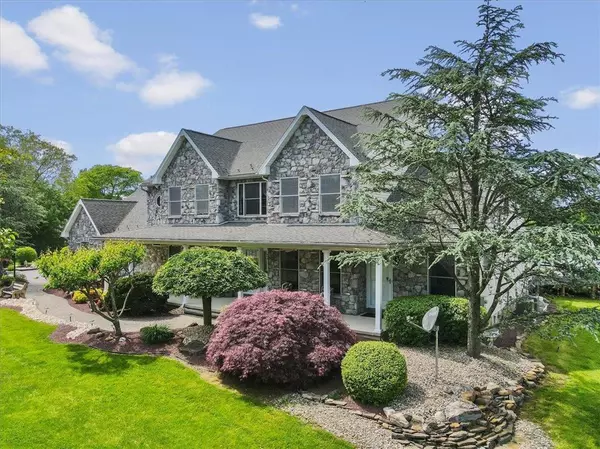
UPDATED:
10/30/2024 05:28 PM
Key Details
Property Type Single Family Home
Sub Type Detached
Listing Status Active
Purchase Type For Sale
Square Footage 5,120 sqft
Price per Sqft $152
Subdivision Not In Development
MLS Listing ID 739042
Style Colonial
Bedrooms 4
Full Baths 4
Abv Grd Liv Area 3,597
Year Built 2003
Annual Tax Amount $10,713
Lot Size 2.120 Acres
Property Description
This home was custom-built by the owner with considerable attention to detail. Property has been meticulously maintained, and BORDERS PRESERVED FARMLAND. The main floor offers an open concept with a center island perfect for family gatherings. The two-story great room has a floor-to-ceiling wall of windows and a pellet stove. The abundance of windows offers a ton of natural lighting. The second floor has 3 bedrooms, 2 full baths, a loft, and two bonus rooms. One is connected to the main bedrooms and used as a gym. The 2nd bonus is part of a two-room suite. An additional hallway could be built to separate the room entrances. If that’s not enough space, there is a fully finished basement perfect for entertaining and a full bath. - BAR, POOL TABLE, PELLET STOVE, CRAFTING COUNTER with a ton of storage. The basement has an outside entrance and egress window. The sale includes the bar, pool table, all appliances, and a hot tub. Extended family quarters have a private entrance, kitchen, living room, bath, and bedroom. For your outside enjoyment, there is a large, private, maintenance-free, deck with a hot tub & pool. The AC and alarm systems were replaced this year. Heated workshop and electric dog fence. A quick sale is possible.
Location
State PA
County Northampton
Area Lower Nazareth
Rooms
Basement Egress Window, Fully Finished, Outside Entrance, Sump Pit/Pump
Interior
Interior Features Cathedral Ceilings, Center Island, Extended Family Qtrs, Family Room Basement, Family Room First Level, Foyer, Laundry First, Loft, Recreation Room, Walk-in Closet(s), Whirlpool/Jetted Tub
Hot Water Oil
Heating Baseboard, Forced Air, Hot Water, Oil, Pellet Stove
Cooling Attic Fan, Ceiling Fans, Central AC
Flooring Ceramic Tile, Hardwood, Wall-to-Wall Carpet
Fireplaces Type Family Room, Lower Level
Inclusions Dishwasher, Electric Garage Door, Energy Star, Laundry Hookup, Microwave, Oven Electric, Refrigerator, Washer/Dryer
Exterior
Exterior Feature Balcony, Covered Patio, Deck, Hot Tub, Pool Above Ground, Utility Shed, Workshop
Garage Attached, Carport, Driveway Parking, Off & On Street
Pool Balcony, Covered Patio, Deck, Hot Tub, Pool Above Ground, Utility Shed, Workshop
Building
Story 2.0
Sewer Drainfield, Grinder Pump, Septic
Water Public
New Construction No
Schools
School District Nazareth
Others
Financing Cash,Conventional,FHA,VA
Special Listing Condition Not Applicable




