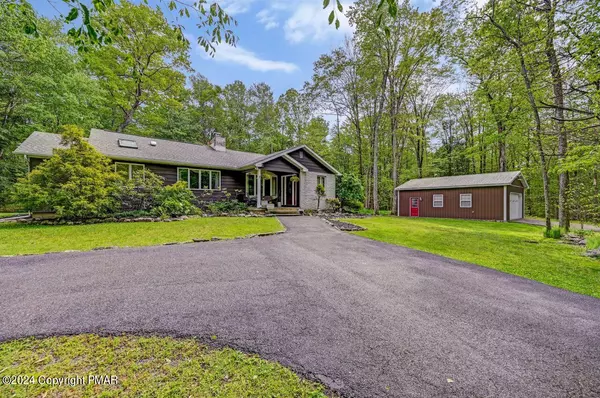OPEN HOUSE
Sat Nov 02, 11:00am - 2:00pm
UPDATED:
10/29/2024 10:03 AM
Key Details
Property Type Single Family Home, Vacant Land
Sub Type Ranch
Listing Status Active
Purchase Type For Sale
Square Footage 2,545 sqft
Price per Sqft $172
Subdivision Penn Forest Acres
MLS Listing ID PM-115505
Style Ranch
Bedrooms 5
Full Baths 2
Half Baths 1
HOA Y/N N
Year Built 1981
Annual Tax Amount $3,685
Lot Size 3.390 Acres
Property Description
Location
State PA
County Carbon
Area Penn Forest Township
Rooms
Living Room First
Dining Room First
Kitchen First
Interior
Interior Features Center Hall Foyer, Pantry, Granite Counters, Walk in Closet, Living Room Fireplac, Fireplace
Heating Oil
Cooling Attic Fan, Whole House Fan, Ceiling Fan(s)
Flooring Tile, Slate, Carpet
Fireplaces Type Brick Faced, Wood Burning
Appliance Washer, Wash/Dry Hook Up, Built-In Electric Oven, Water Softener Owned, Smoke - Battery, Refrigerator, Electric Range, Dryer, Dishwasher
Exterior
Exterior Feature Brick, Wood Siding, Vinyl Siding
Pool Brick, Wood Siding, Vinyl Siding
Roof Type Asphalt,Fiberglass
Building
Lot Description Cleared, Wooded, Not in Development, Flat
Sewer Septic
Water Well
Architectural Style Ranch
Schools
School District Jim Thorpe Area
Others
Financing Cash,Veterans,Conventional




