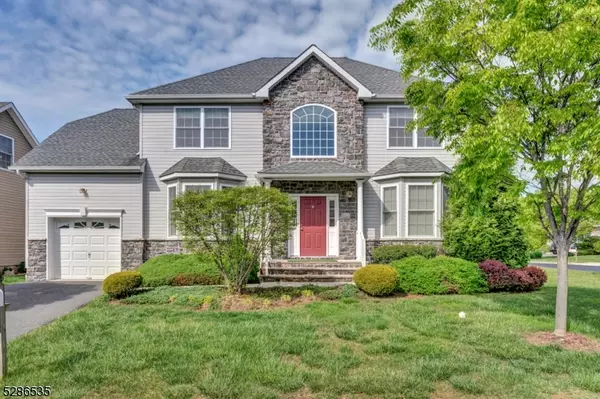
UPDATED:
10/21/2024 06:00 PM
Key Details
Property Type Single Family Home
Sub Type Single Family
Listing Status Under Contract
Purchase Type For Sale
Subdivision Flemington Fields
MLS Listing ID 3901027
Style Colonial
Bedrooms 3
Full Baths 2
Half Baths 1
HOA Fees $210/mo
HOA Y/N Yes
Year Built 2016
Tax Year 2023
Lot Size 4,356 Sqft
Property Description
Location
State NJ
County Hunterdon
Zoning Residential
Rooms
Family Room 17x14
Basement Unfinished
Master Bathroom Soaking Tub, Stall Shower
Master Bedroom Full Bath, Walk-In Closet
Dining Room Living/Dining Combo
Kitchen Eat-In Kitchen
Interior
Interior Features Fire Extinguisher, High Ceilings, Smoke Detector, Walk-In Closet
Heating Gas-Natural
Cooling 1 Unit, Central Air
Flooring Wood
Fireplaces Number 1
Fireplaces Type Family Room
Heat Source Gas-Natural
Exterior
Exterior Feature Vinyl Siding
Garage Attached Garage
Garage Spaces 1.0
Utilities Available All Underground
Roof Type Asphalt Shingle
Building
Lot Description Corner, Cul-De-Sac, Level Lot
Sewer Public Sewer
Water Association, Public Water
Architectural Style Colonial
Schools
Elementary Schools Barley Sheaf Es
Middle Schools Jp Case Ms
High Schools Hunterdon Cent
Others
Pets Allowed Call
Senior Community Yes
Ownership Fee Simple





