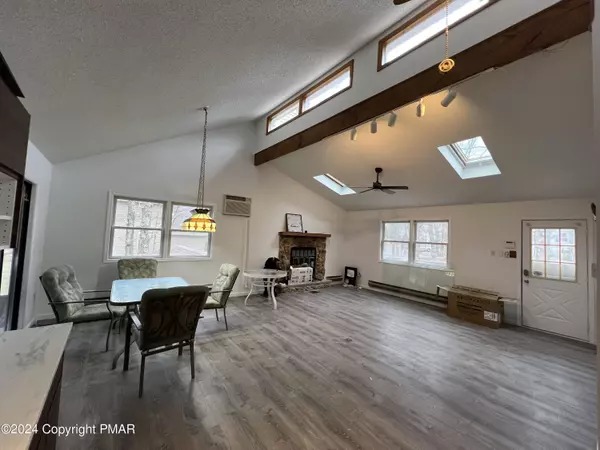UPDATED:
10/04/2024 10:12 AM
Key Details
Property Type Single Family Home
Sub Type Raised Ranch
Listing Status Active
Purchase Type For Sale
Square Footage 1,134 sqft
Price per Sqft $348
Subdivision Towamensing Trails
MLS Listing ID PM-114105
Style Raised Ranch
Bedrooms 5
Full Baths 3
HOA Fees $597
HOA Y/N Y
Year Built 1986
Annual Tax Amount $2,668
Lot Size 0.460 Acres
Property Description
Location
State PA
County Carbon
Area Penn Forest Township
Rooms
Living Room Second
Dining Room Second
Family Room First
Interior
Interior Features Fam Room Fireplace, Eat-in Kitchen, Free Stand Fireplace, Fireplace
Heating Baseboard, Ductless, Electric
Cooling Ceiling Fan(s)
Flooring Tile, Laminate, Carpet
Fireplaces Type Living Room, Family Room, Gas, Wood Burning, Stone
Appliance Dishwasher, Refrigerator, Microwave, Electric Range
Exterior
Exterior Feature Vinyl Siding
Garage Spaces 1.0
Pool Vinyl Siding
Community Features Beach(es), Garbage Dropoff Area, Playground, ATVs Allowed, Tennis Court(s), Security, Road Maintenance, Outdoor Pool, Lake(s), Clubhouse
Roof Type Asphalt,Fiberglass
Building
Lot Description Flat, Wooded
Sewer Septic
Water Well
Architectural Style Raised Ranch
Schools
School District Jim Thorpe Area
Others
Financing Cash,Veterans,Federal Housing,USDA,Conventional



