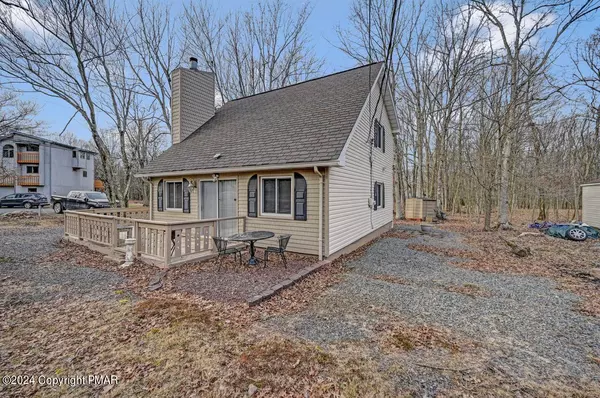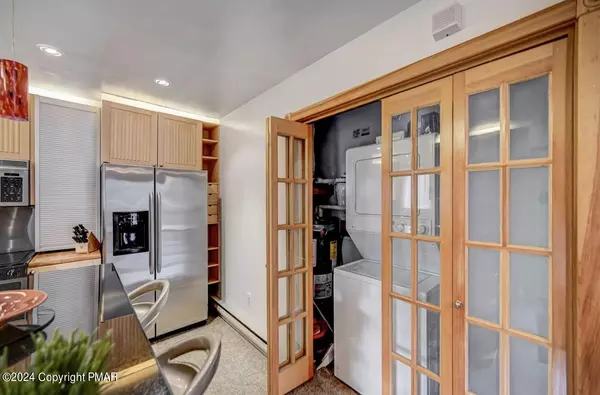UPDATED:
01/02/2025 12:49 PM
Key Details
Property Type Single Family Home
Sub Type Contemporary
Listing Status Active
Purchase Type For Sale
Square Footage 1,263 sqft
Price per Sqft $229
Subdivision Towamensing Trails
MLS Listing ID PM-113264
Style Contemporary
Bedrooms 3
Full Baths 2
HOA Fees $580
HOA Y/N Y
Year Built 1992
Annual Tax Amount $2,068
Lot Size 0.550 Acres
Property Description
Location
State PA
County Carbon
Area Penn Forest Township
Rooms
Living Room First
Dining Room First
Kitchen First
Interior
Interior Features Eat-in Kitchen, Living Room Fireplac, Granite Counters
Heating Baseboard, Electric
Cooling Ceiling Fan(s)
Flooring Carpet, Hardwood
Fireplaces Type Artificial Faced, Gas, Wood Burning
Appliance Dishwasher, Microwave, Washer, Wash/Dry Hook Up, Stainless Steel Appliance(s), Refrigerator, Electric Range, Dryer
Exterior
Exterior Feature Vinyl Siding
Pool Vinyl Siding
Community Features ATVs Allowed, Tennis Court(s), Road Maintenance, Security, Garbage Dropoff Area, Playground, Outdoor Pool, Lake(s), Lake Use Restriction, Clubhouse
Roof Type Asphalt,Fiberglass
Building
Lot Description Community Lake, Corner Lot
Sewer Septic
Water Well
Architectural Style Contemporary
Schools
School District Jim Thorpe Area
Others
Financing Cash,Federal Housing,Conventional



