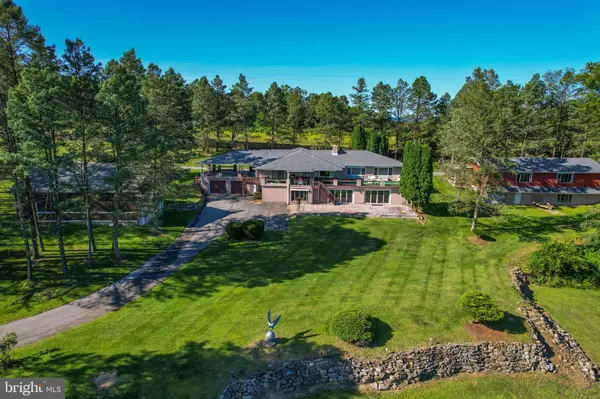
UPDATED:
09/11/2024 06:11 PM
Key Details
Property Type Single Family Home
Sub Type Detached
Listing Status Active
Purchase Type For Sale
Square Footage 6,752 sqft
Price per Sqft $202
Subdivision None Available
MLS Listing ID PALH2006810
Style Ranch/Rambler
Bedrooms 6
Full Baths 9
Half Baths 1
HOA Y/N N
Abv Grd Liv Area 6,752
Originating Board BRIGHT
Year Built 1977
Annual Tax Amount $17,061
Tax Year 2023
Lot Size 20.600 Acres
Acres 20.6
Property Description
northern Lehigh Valley was originally built as an executive retreat,
and is comprised of two homes, garages, and even two small
cabins- making it perfect for a family home or even a Bed & Breakfast.
Secluded privacy, and yet 15 minutes to Allentown and major
highways. Perched at the top of a gently sloping tree-lined hill,
homes overlook the expansive front lawn, with a stunning view!
Ideal for entertaining with multiple patios, a wet bar and
recreation areas, including an indoor built-in hot tub and sauna,
the 6,000+SF main home has 6 BRs, each with en suite full baths,
and two full baths on lower level sauna/hot tub area, half bath on main level, two kitchens- one on each level, dining room, multiple family rooms, 2 fireplaces, and attached large 2 bay
garage. 704 SF Guest house has 2 BRs, 1 Bath, kitchen and LR, 1
car garage. Detached 2 story 3,700 SF garage with 6 bays &
workshops, and a 1,200 SF RV garage with oversized door. Lower level Rec Room has indoor inground pool which has flooring installed over. Possible to reopen to enjoy year round swimming!
Well built and impeccably maintained, this home is waiting to be made
into your dream home. Act 319 for taxes.
Location
State PA
County Lehigh
Area Washington Twp (12323)
Zoning RV
Direction North
Rooms
Other Rooms Living Room, Dining Room, Primary Bedroom, Bedroom 2, Bedroom 3, Bedroom 4, Bedroom 5, Kitchen, Family Room, Den, Library, Foyer, Bedroom 1, Laundry, Other, Recreation Room, Utility Room, Bedroom 6, Bathroom 1, Bathroom 2, Bathroom 3, Full Bath, Half Bath
Basement Daylight, Full, Fully Finished, Heated, Full, Garage Access, Interior Access, Outside Entrance, Walkout Level, Windows
Main Level Bedrooms 2
Interior
Interior Features 2nd Kitchen, Bar, Built-Ins, Carpet, Ceiling Fan(s), Dining Area, Entry Level Bedroom, Floor Plan - Traditional, Formal/Separate Dining Room, Intercom, Kitchenette, Primary Bath(s), Sauna, Bathroom - Soaking Tub, Bathroom - Stall Shower, Bathroom - Tub Shower, Walk-in Closet(s), Wet/Dry Bar, WhirlPool/HotTub, Window Treatments, Wine Storage, Wood Floors
Hot Water Electric
Heating Baseboard - Hot Water, Zoned
Cooling Central A/C
Flooring Hardwood, Luxury Vinyl Plank, Partially Carpeted
Fireplaces Number 2
Fireplaces Type Brick, Wood
Inclusions Two Refrigerators, Washer, Dryer, Washer/Dryer Combo, Microwave, Two safes
Equipment Built-In Range, Cooktop, Dishwasher, Extra Refrigerator/Freezer, Intercom, Microwave, Oven - Wall, Refrigerator, Washer, Cooktop - Down Draft, Dryer - Electric, Water Heater
Furnishings Partially
Fireplace Y
Window Features Storm
Appliance Built-In Range, Cooktop, Dishwasher, Extra Refrigerator/Freezer, Intercom, Microwave, Oven - Wall, Refrigerator, Washer, Cooktop - Down Draft, Dryer - Electric, Water Heater
Heat Source Oil
Laundry Main Floor, Lower Floor
Exterior
Exterior Feature Deck(s), Patio(s), Brick
Garage Additional Storage Area, Built In, Garage - Front Entry, Garage - Rear Entry, Garage Door Opener, Inside Access, Oversized, Other
Garage Spaces 20.0
Pool Other, Indoor, In Ground
Utilities Available Cable TV, Phone, Above Ground, Electric Available
Waterfront N
Water Access N
View Garden/Lawn, Mountain, Panoramic, Scenic Vista, Trees/Woods
Roof Type Asphalt
Street Surface Black Top,Paved
Accessibility Doors - Swing In, Level Entry - Main, Ramp - Main Level, Roll-in Shower
Porch Deck(s), Patio(s), Brick
Road Frontage Boro/Township
Attached Garage 3
Total Parking Spaces 20
Garage Y
Building
Lot Description Front Yard, Trees/Wooded, Sloping, Secluded, Private, Partly Wooded, Landscaping
Story 2
Foundation Brick/Mortar
Sewer On Site Septic
Water Well
Architectural Style Ranch/Rambler
Level or Stories 2
Additional Building Above Grade
Structure Type Beamed Ceilings,Dry Wall
New Construction N
Schools
School District Northern Lehigh
Others
Senior Community No
Tax ID 556111604553-00001
Ownership Fee Simple
SqFt Source Assessor
Acceptable Financing Cash, Conventional
Listing Terms Cash, Conventional
Financing Cash,Conventional
Special Listing Condition Standard





